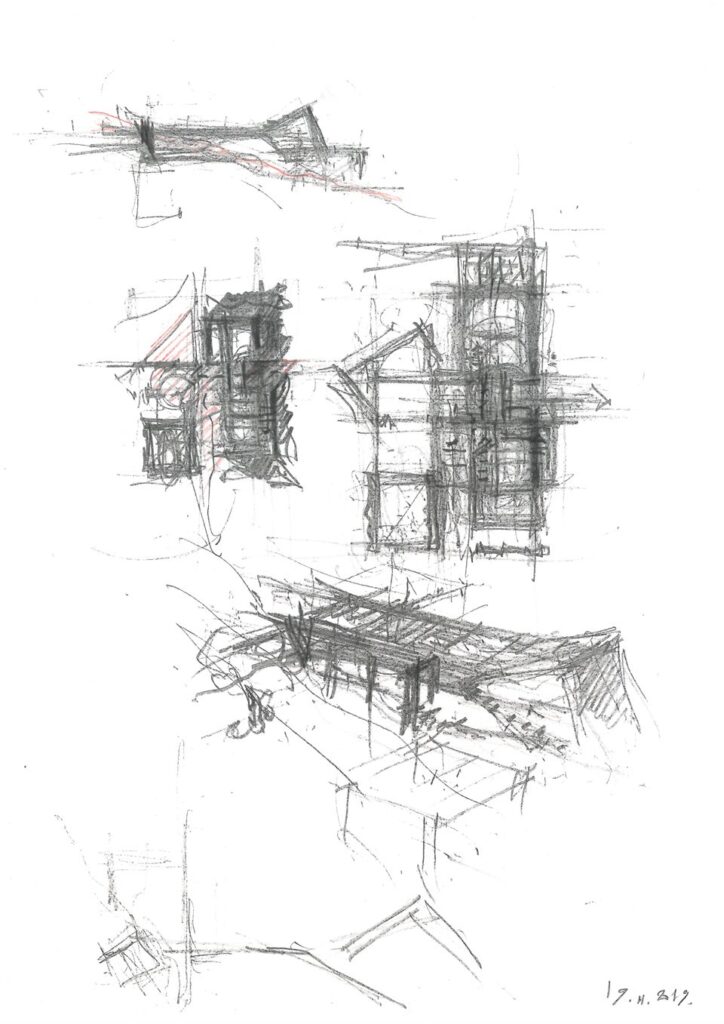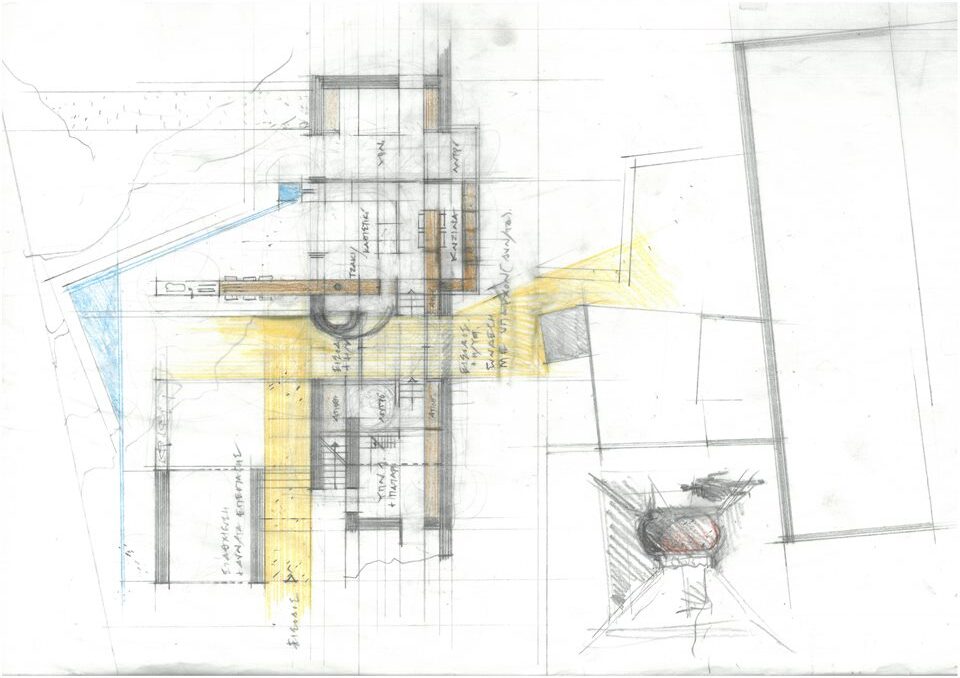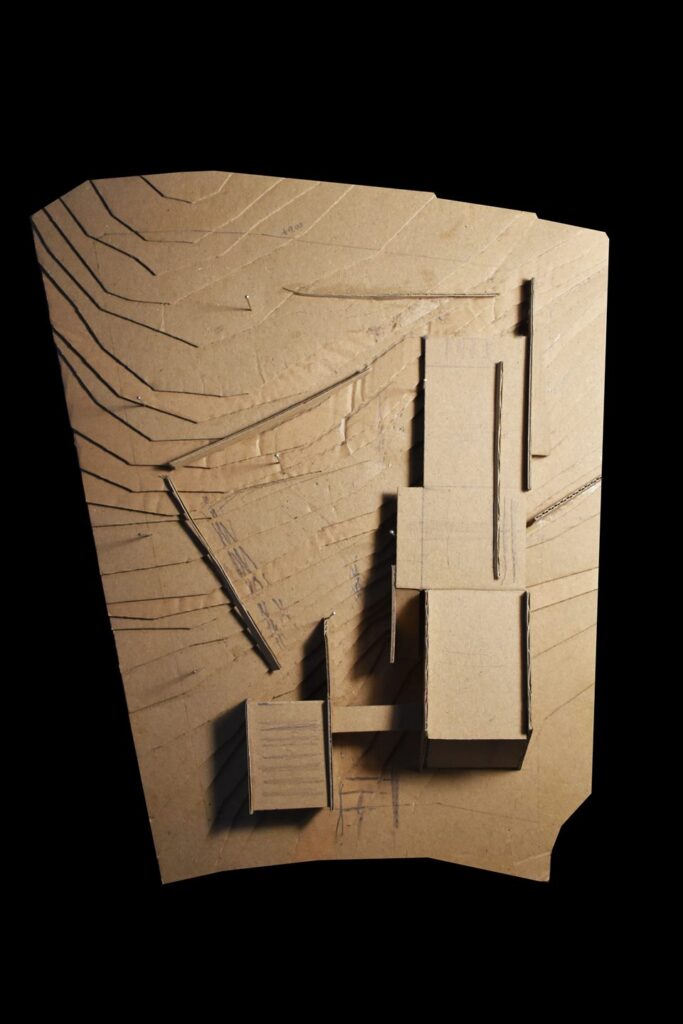ocated in the rural setting of a plot filled with olive trees, in Crete, the proposal configures a linear residence, which constitutes both a limit and a connection to the existing house. The entrance is located in the middle of the linear residence, through a semi-open-air space, distributing the children’s room with a loft on the one side, and the living spaces followed by the main bedroom on the other. The residence, along with some retaining walls create a private open-air living space. The natural slope allows the gradual ascent to the terrace, a secondary open-air area of social life with unobstructed view. A guesthouse on the side of the residence completes the composition and accents the motion axis towards the house. The design makes use of stone masonry as its main material for the walls, as well as slabs constructed of bare concrete.























