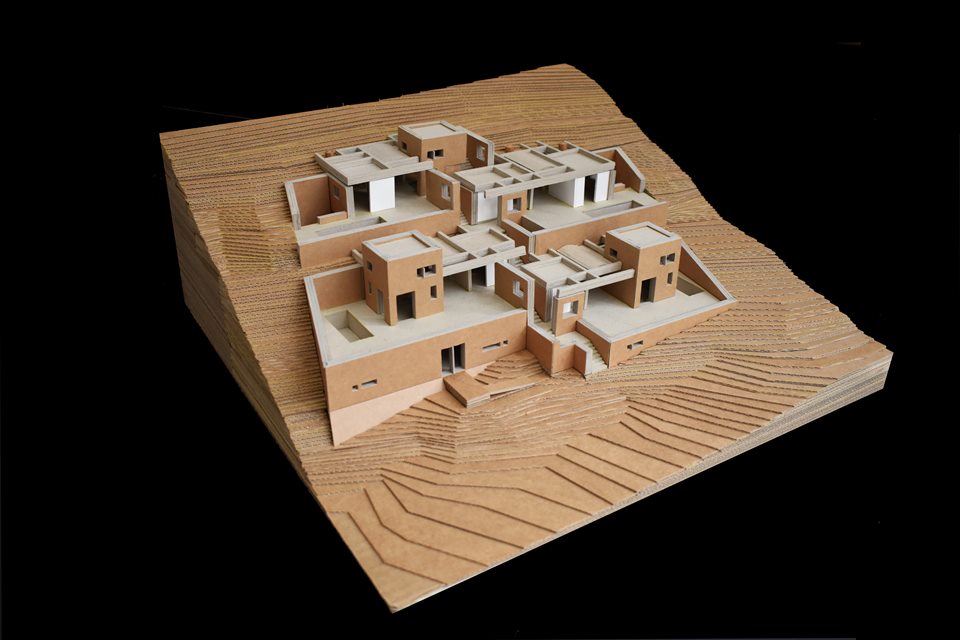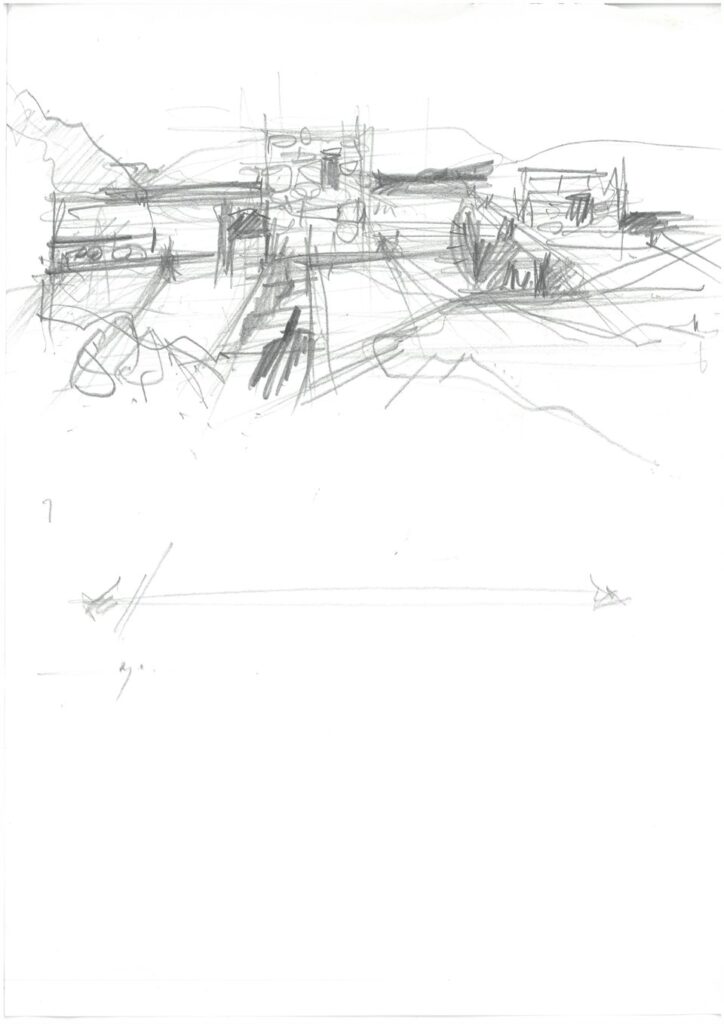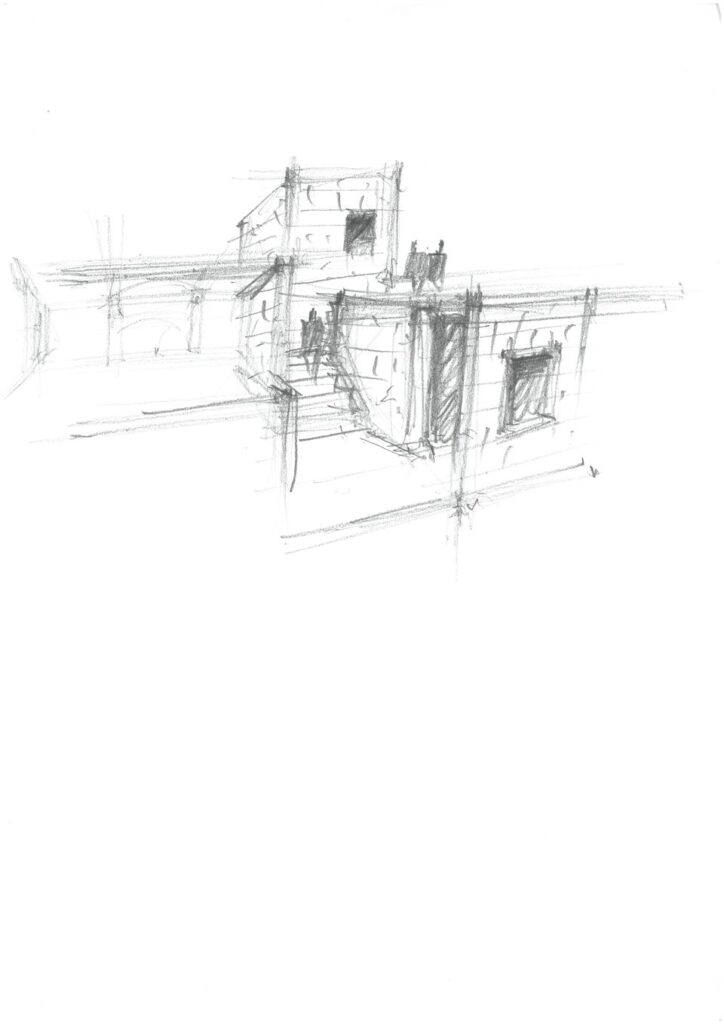The complex is located in a steep, rocky hillside with an unobstructed view over the Aegean pelago, Despotiko and the surrounding islands. It consists of 4 residences organized on a dense grid and a system of motions: a principal motion that connects or separates the residences, in reference to the traditional Cycladic pathways, and the secondary paths that lead to the courtyard and the entrance of each residence. The proposal is composed of primary elements: tower, dome and slab, with distinct functions. The dome accommodates living spaces, while bedrooms are superimposed in the tower houses, or cubes. Τhe open-air living spaces and courtyards, along with the swimming pool compete the complex. The design makes use of stone masonry as its main material for the tower houses and the retaining walls, as well as slabs constructed of bare concrete.




























