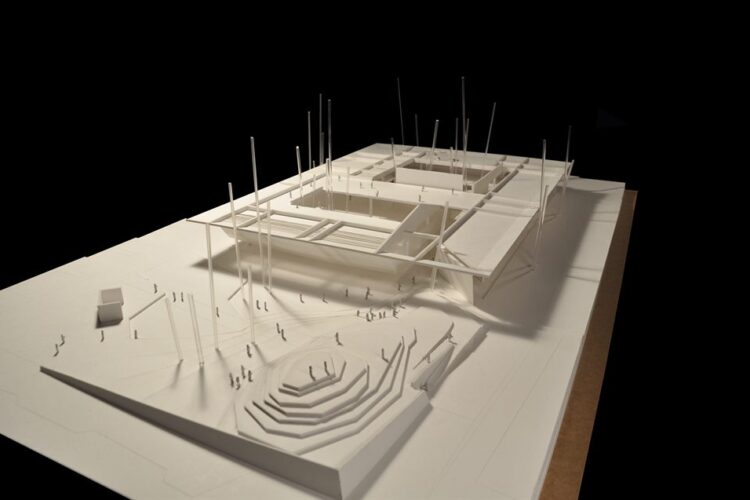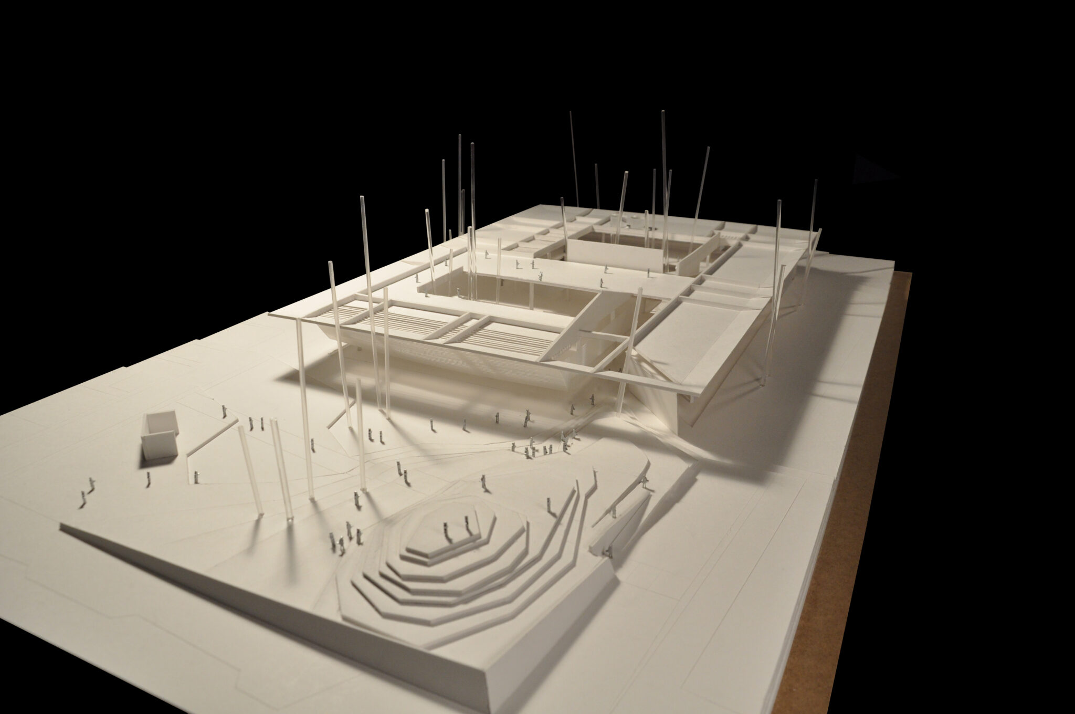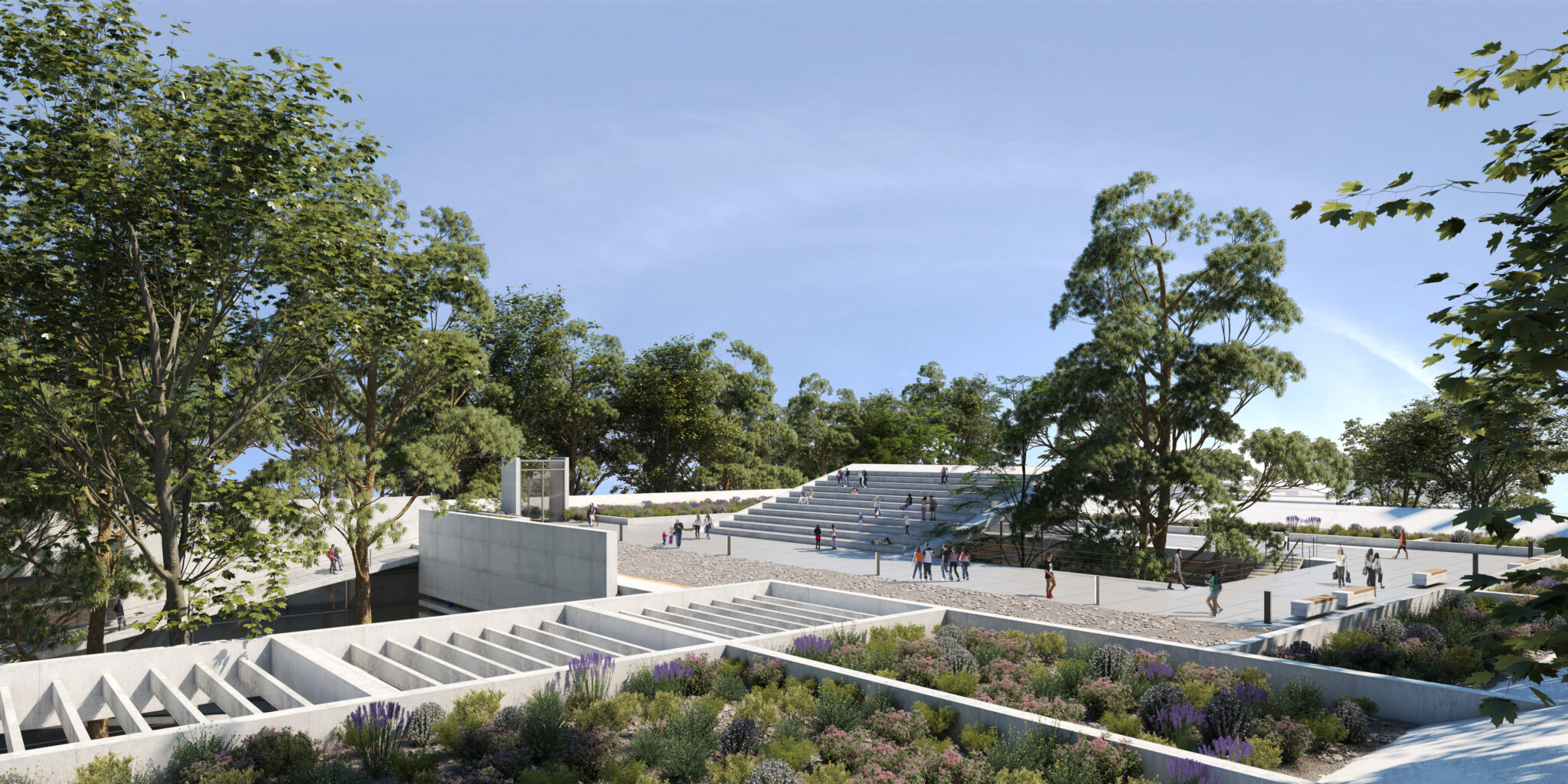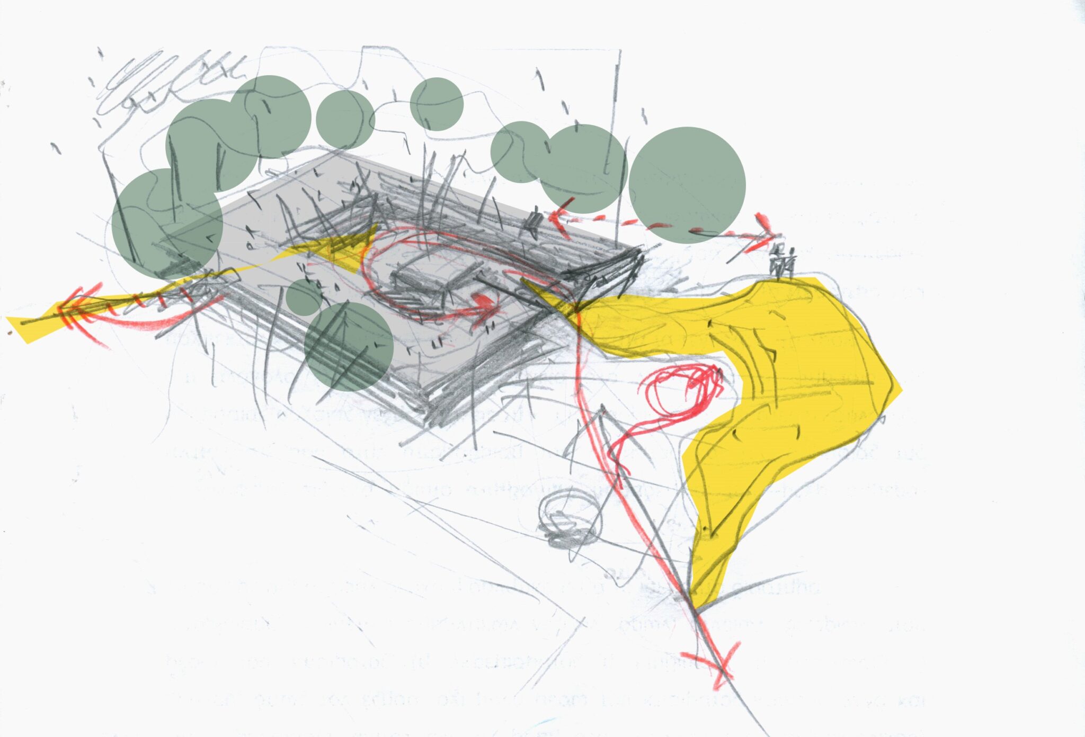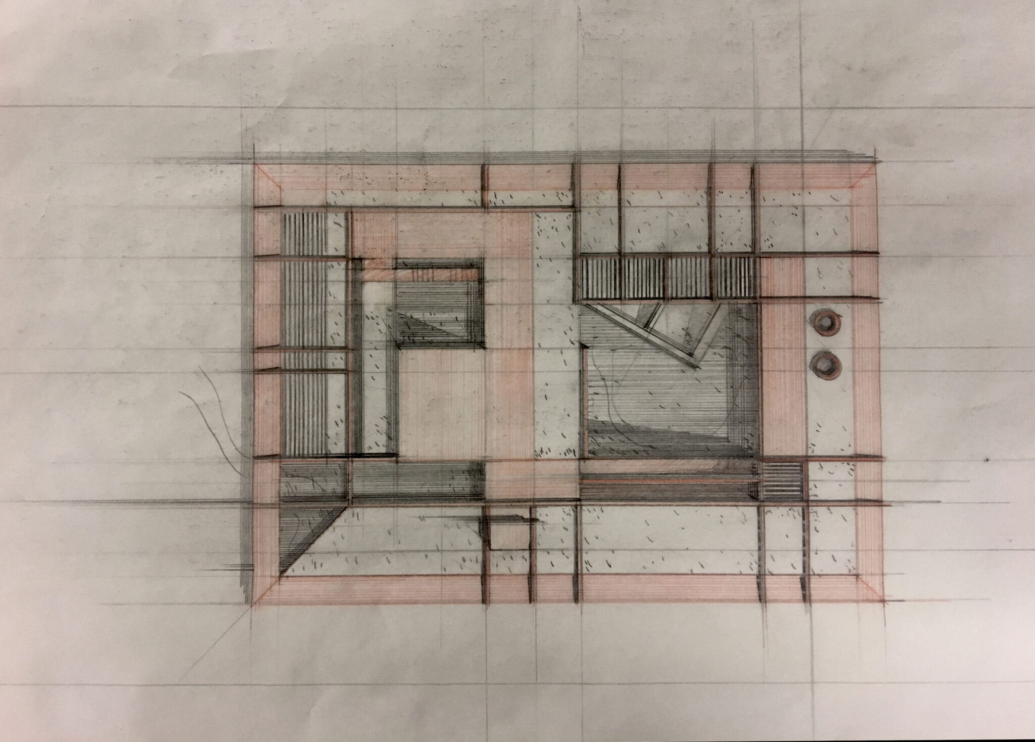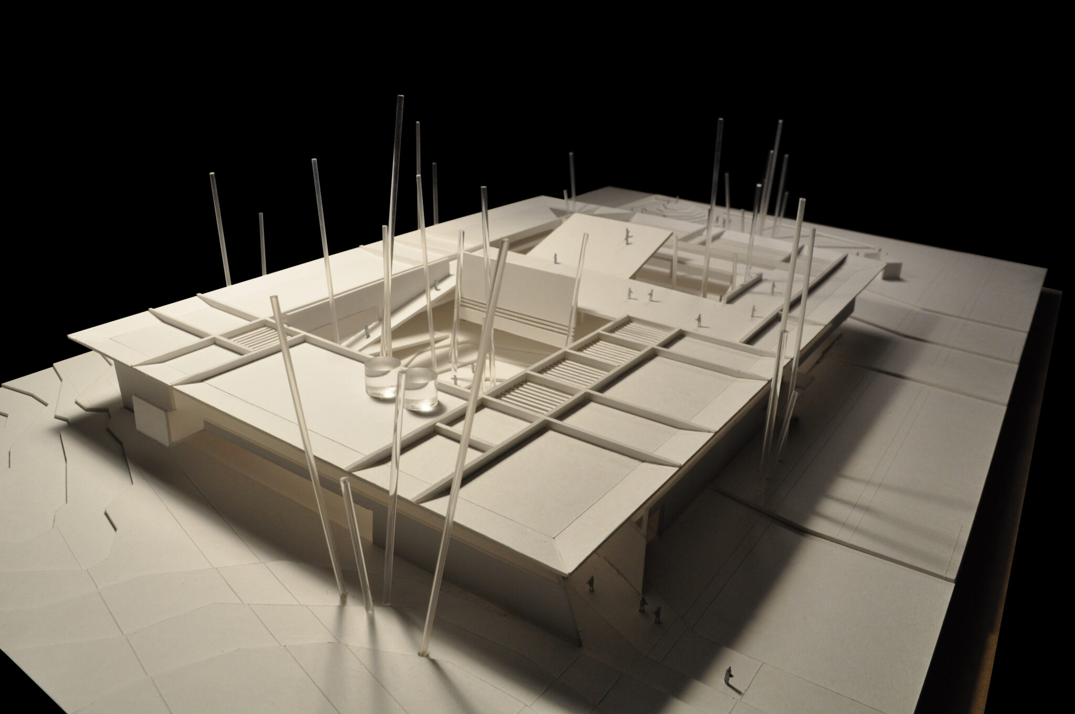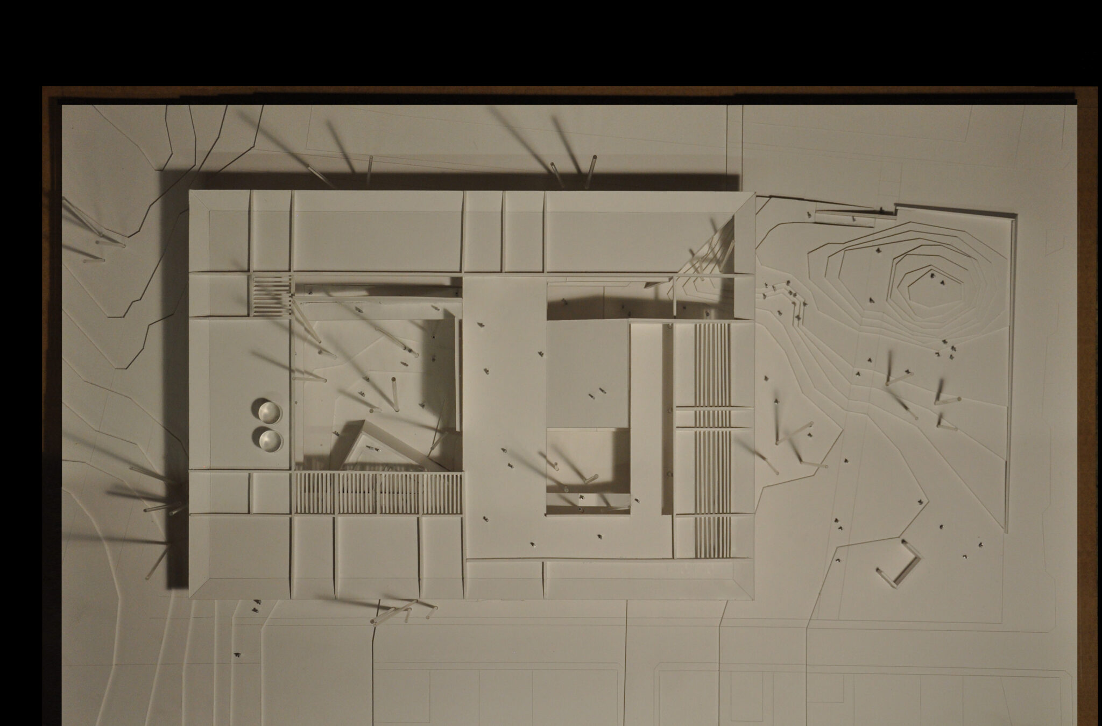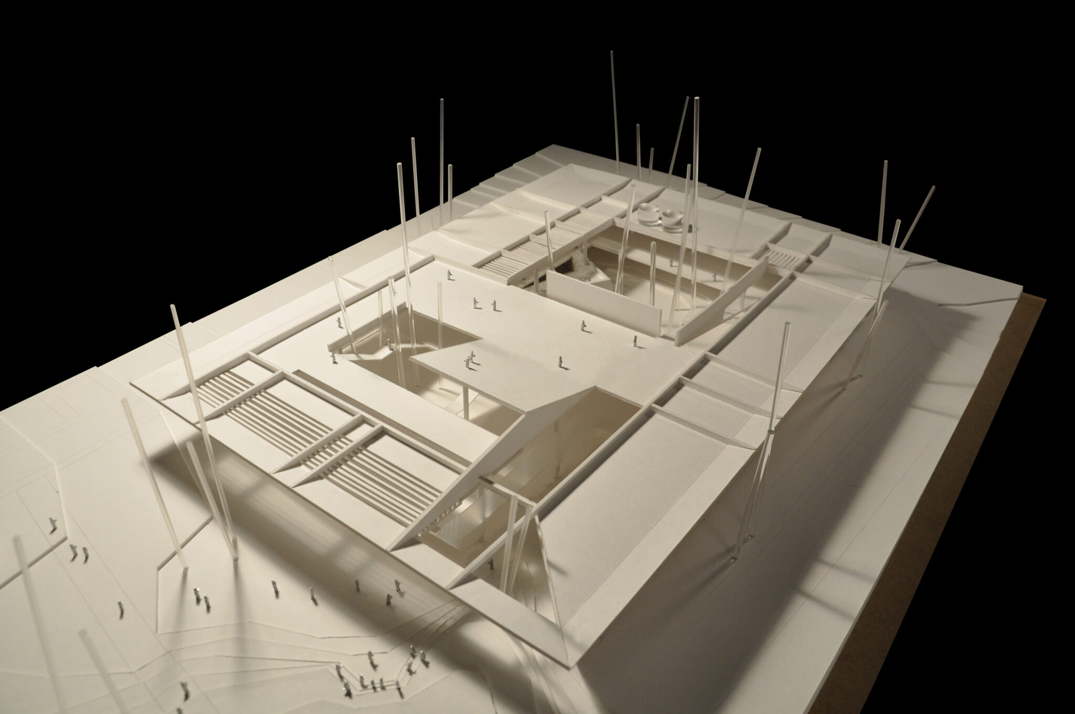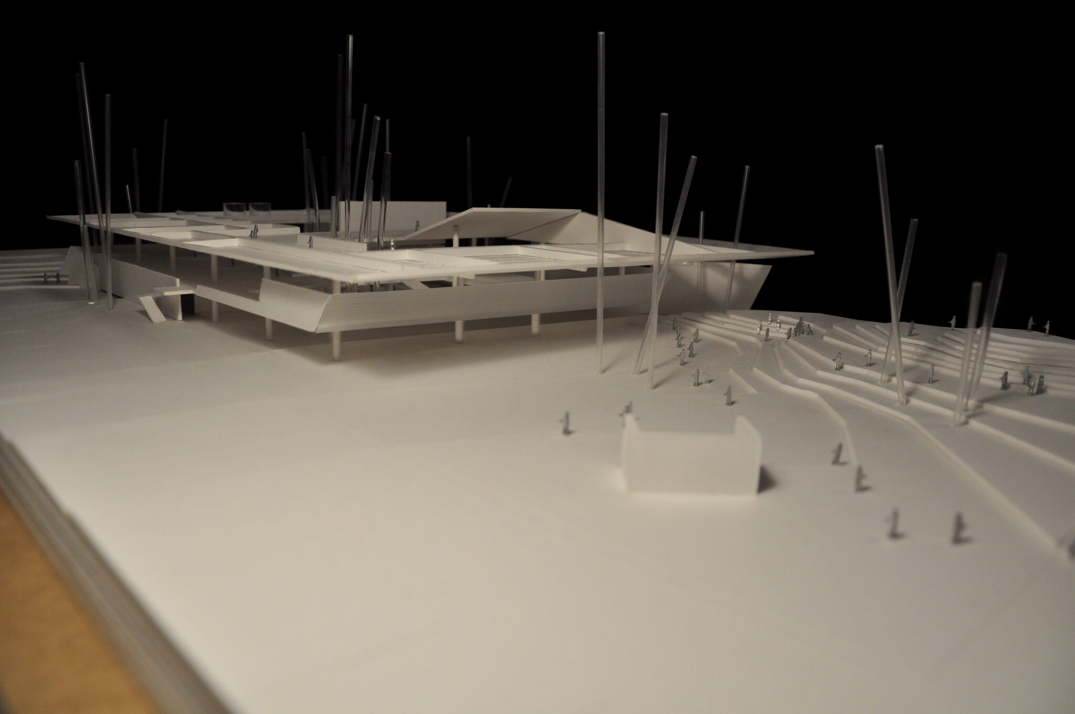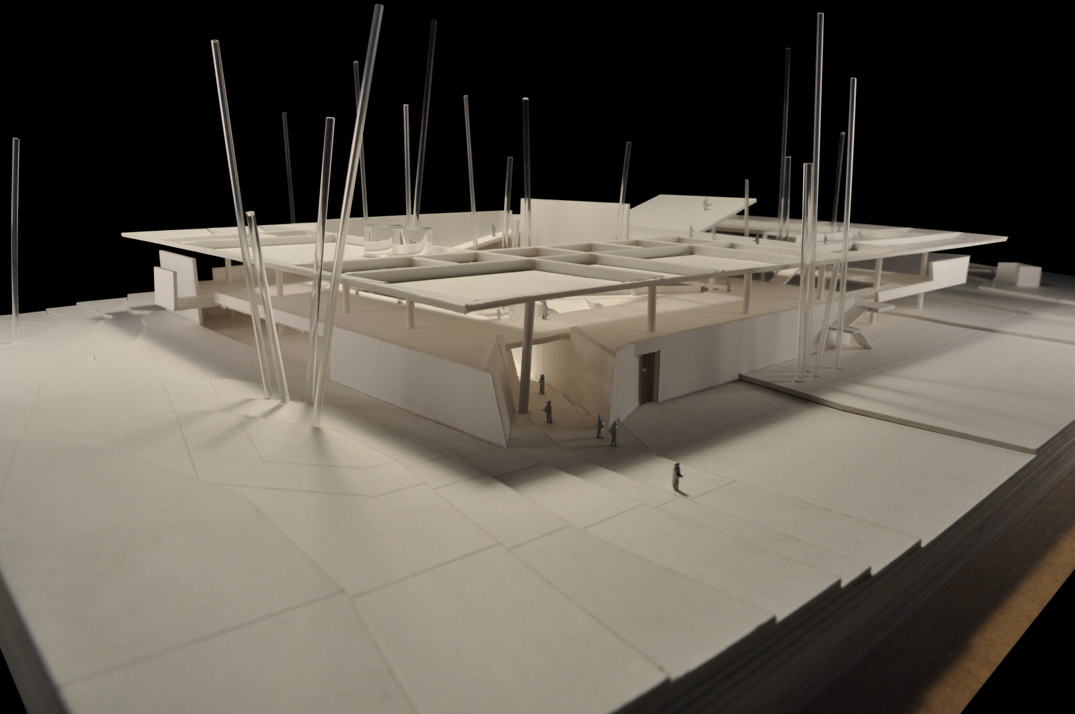(1st Prize) 2018
Architects:
Sofia Tsiraki, Thanassis Karahalios, Magda Champaloglou, Sotiris Karahalios, Louiza Mpelemezi, Sofia Tzavella
Consultant Architect:
Tassos Biris
Collaborating Architect (bioclimatic design):
Sotiris Kotsopoulos
Structural Engineer:
Nikos Detsis
Mechanical Engineer:
Nassos Aronis
3D visualisation:
K-rendering, Spyros Boukas
Year:
2018
The proposal derives as a combination of two basic ideas, both for the building and the outdoor area. The first idea is the creation of a contemporary “open” Public Building that apart from its administrational purpose, also contributes to the social and cultural activities of the city.
The concept configures the roof as an ecological “elevated Urban Garden”, perceived as an extension of the natural ground, that shelters the whole composition and at the same time it is accessible to the public. This accessibility is accomplished by the formation of a continuous, open-air, spiral motion throughout the overall design that constitutes a “channel” of light, ventilation, view and social life. At the same time, this planted roof plays an important ecological role as an “Energy Capacitor”, by contributing to the amelioration of the microenvironment of the proposal and the climatic conditions of the wider surrounding area.
The second idea is about the optimization of the unique natural environment of the site, with the pre-existing dense vegetation, consisting mainly of tall eycalyptus, whose evergreen foliage is high, overlining the planted roof. The connection to the natural environment is amplified by a complementary (potential) gesture: the creation of an artificial hill in the northern outdoor area, also defining the transitional area to the entrance to the building.
