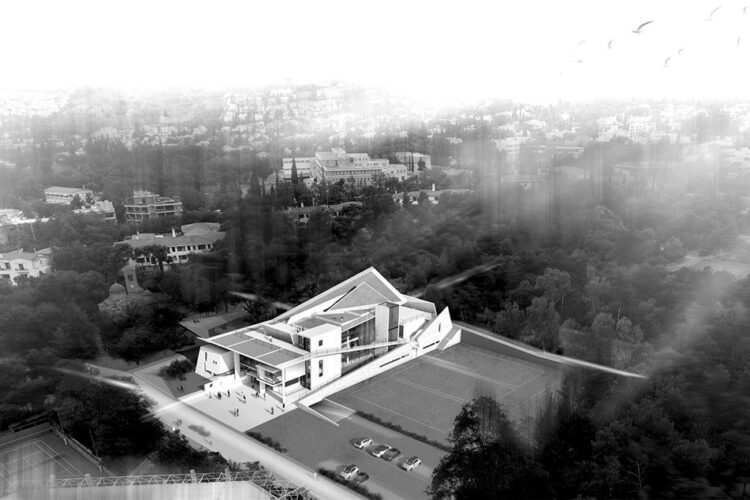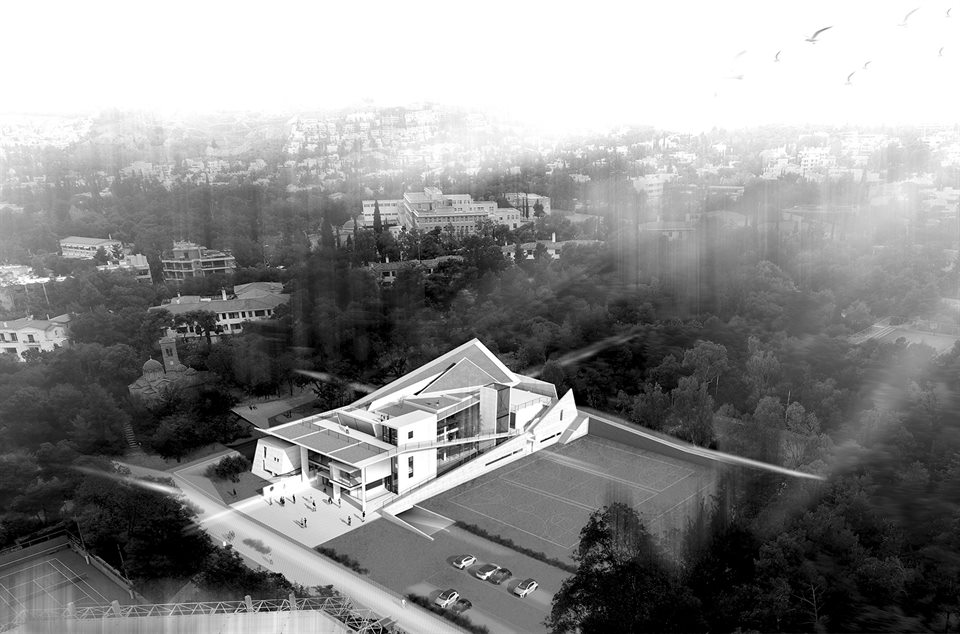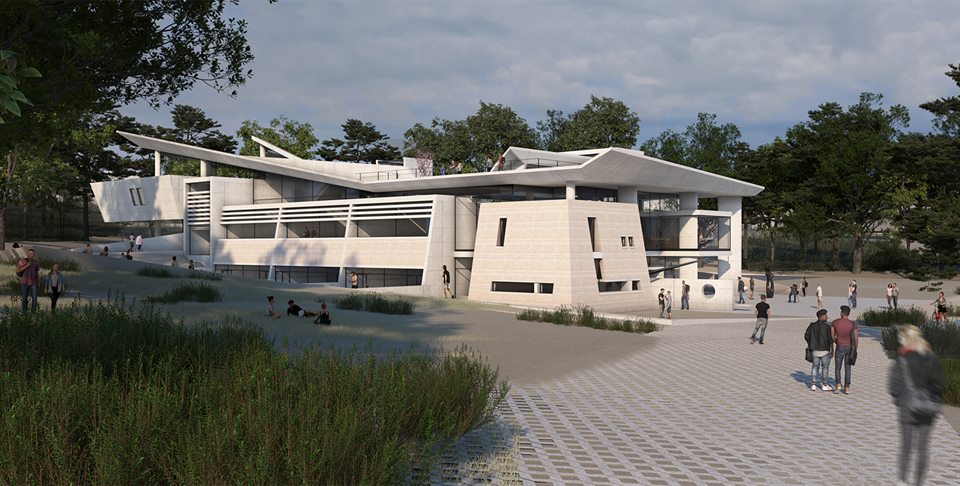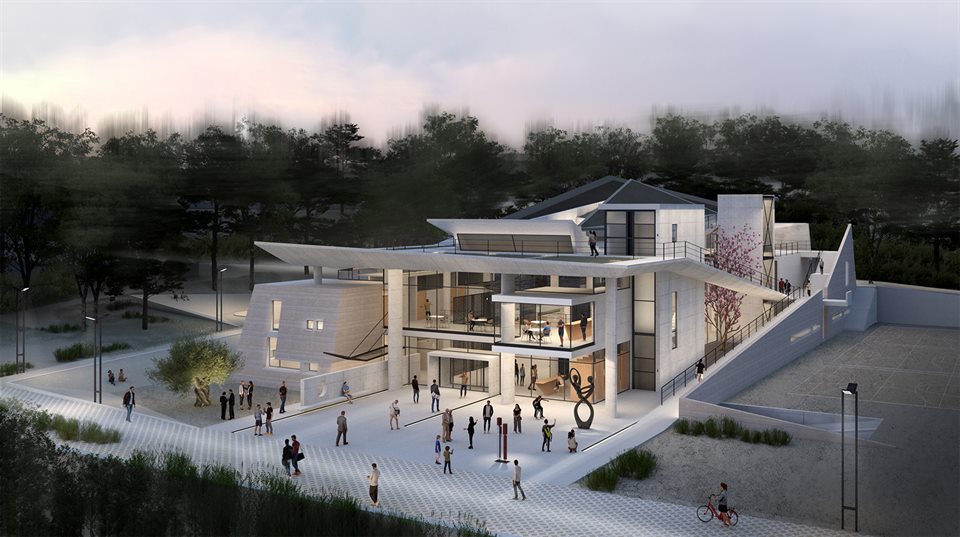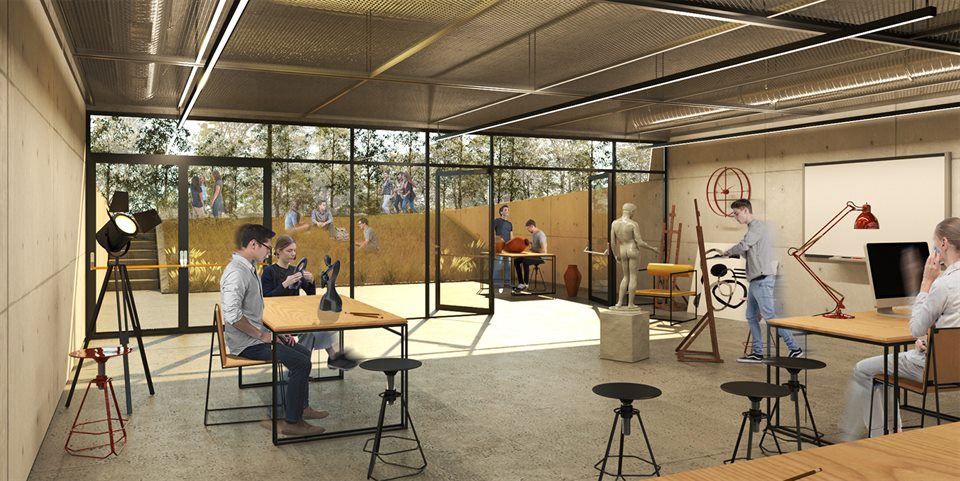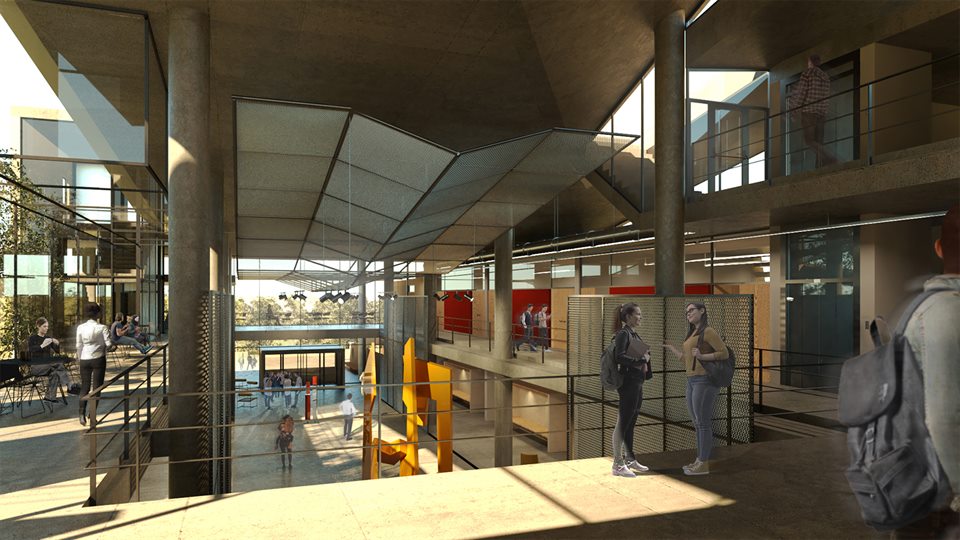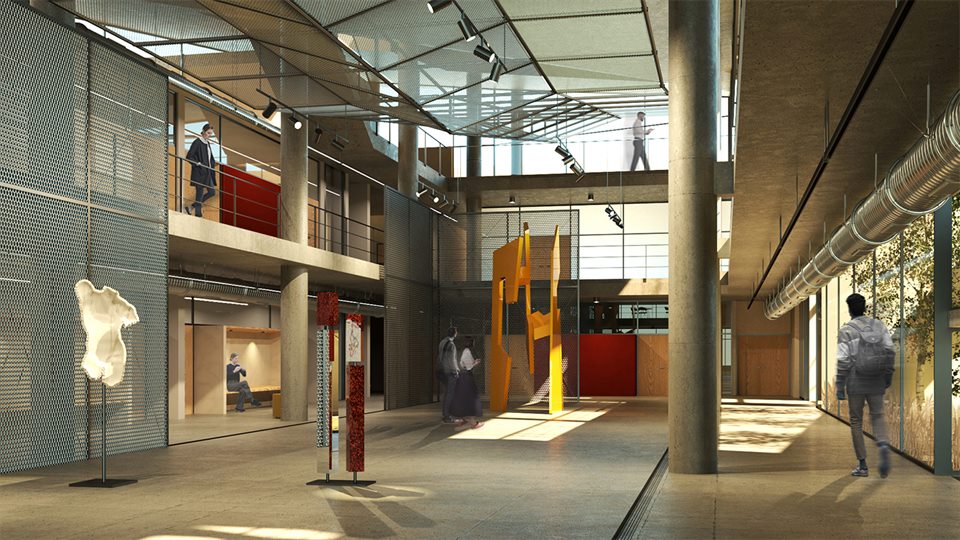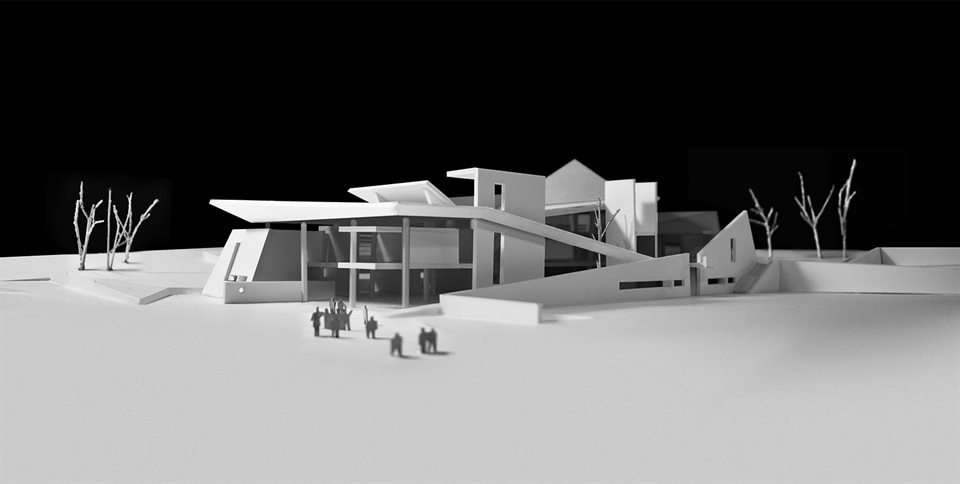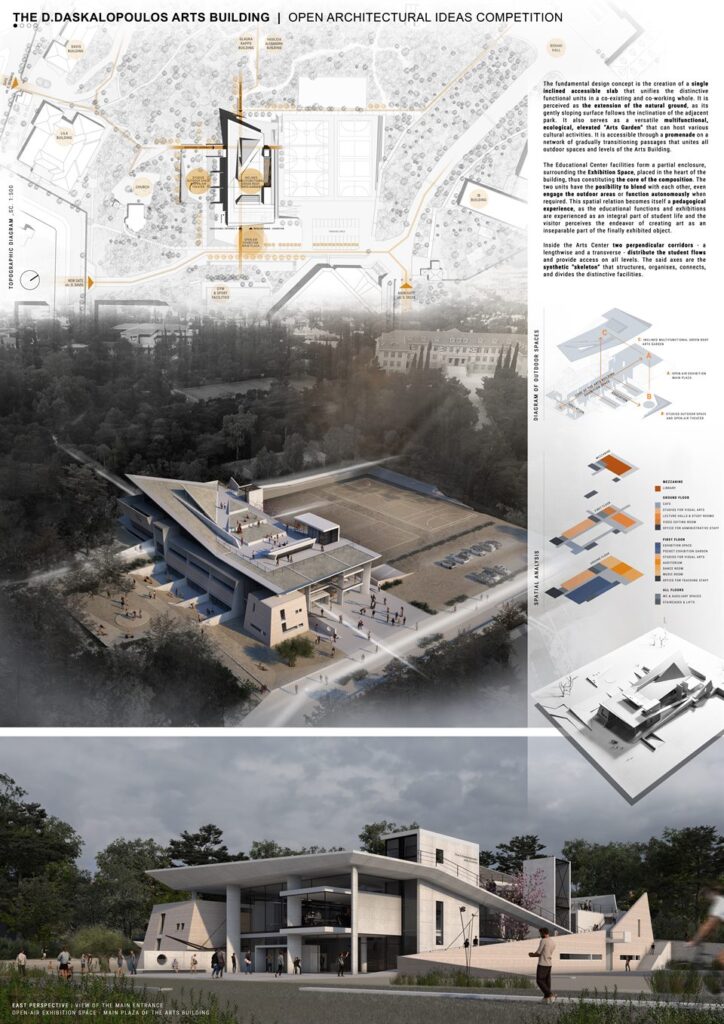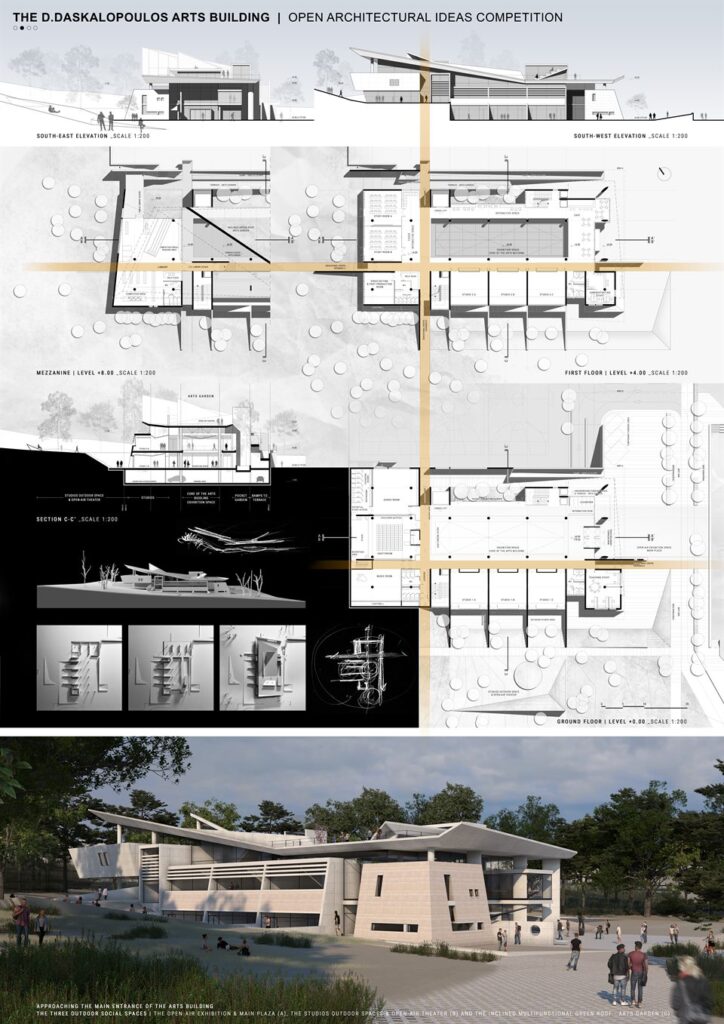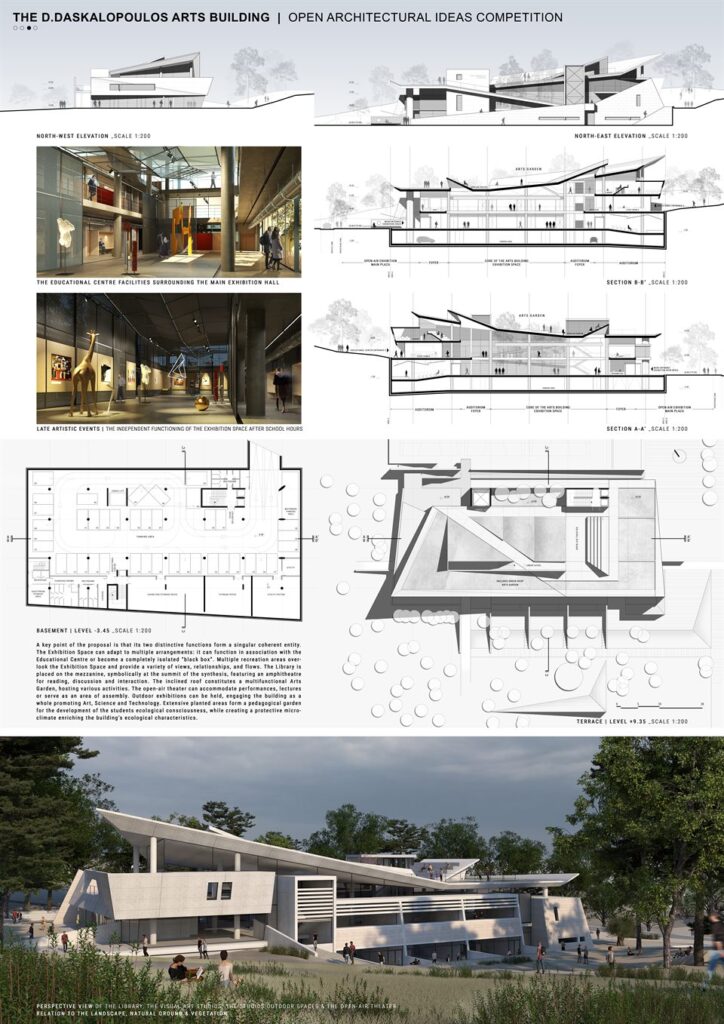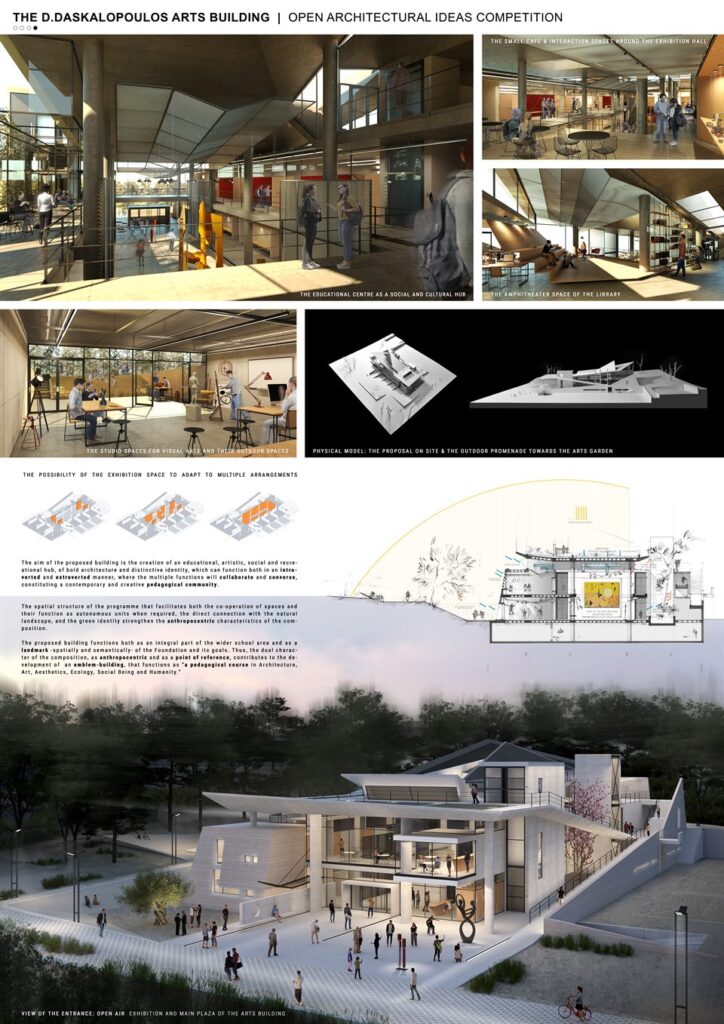2022
Architects:
Sofia Tsiraki, Magda Chambaloglou, Despoina Mastrogiannopoulou, Margarita Paparodou, Chryssa Skordili, Sofia Tzavella, Danae Tselou
Collaborating student of architecture:
Panagiotis Chondros
Year:
2022
The fundamental design concept is the creation of a single inclined accessible slab that unifies the distinctive functional units in a co-existing whole. It is perceived as the extension of the natural ground, as its gently sloping surface follows the inclination of the adjacent park. It also serves as a versatile multifunctional, ecological, elevated “Arts Garden” that can host various cultural activities. It is accessible through a promenade on a network of gradually transitioning passages that unites all outdoor spaces and levels of the Arts Building. The Educational Center facilities form a partial enclosure, surrounding the Exhibition Space, placed in the heart of the building, thus constituting the core of the composition. The two units have the possibility to blend with each other, even engage the outdoor areas or function autonomously when required. The dual character of the composition as anthropocentric and as a point of reference, contributes to the development of an emblem – building that functions as “a pedagogical course in Architecture, Art, Ecology, Social Being and Humanity”
