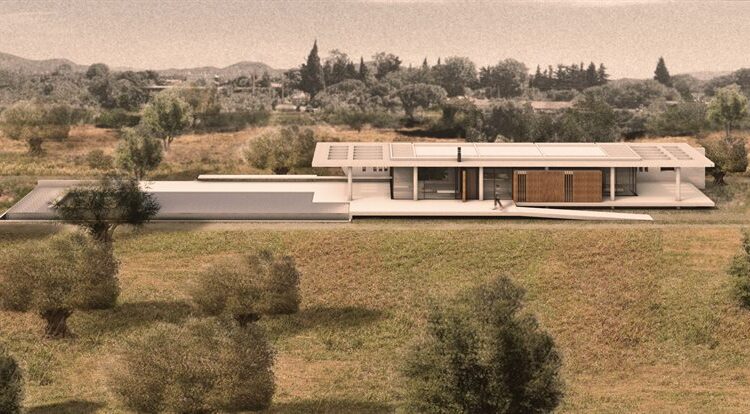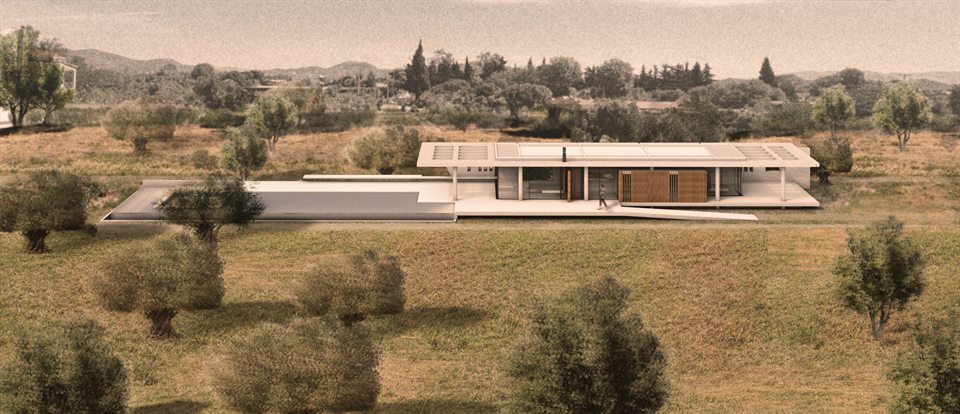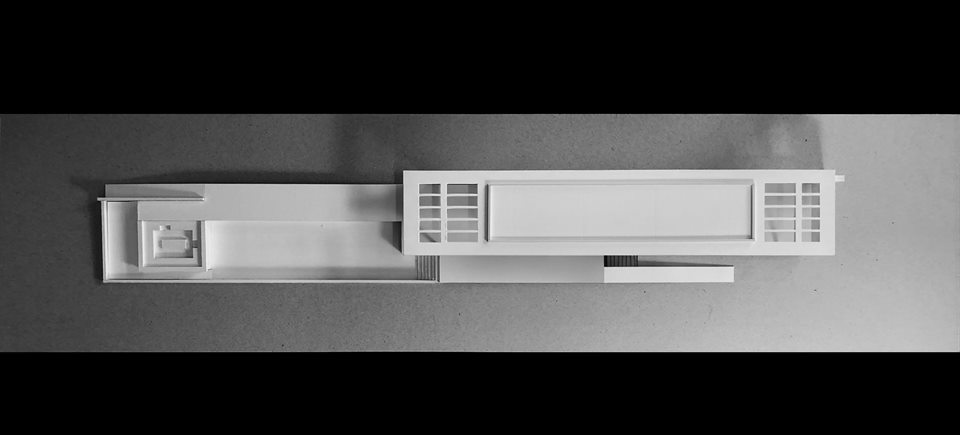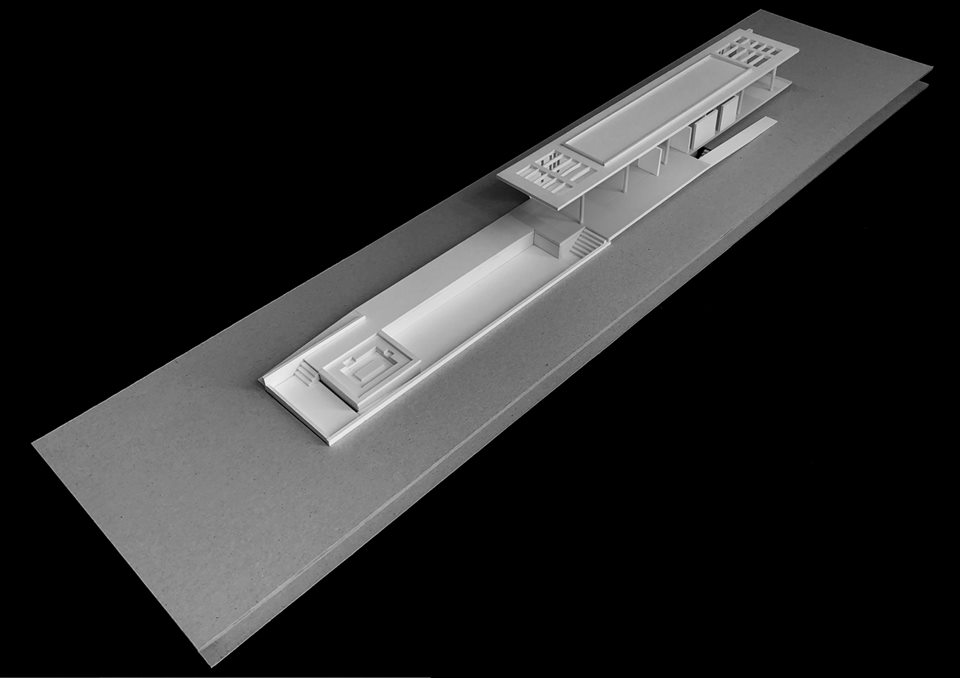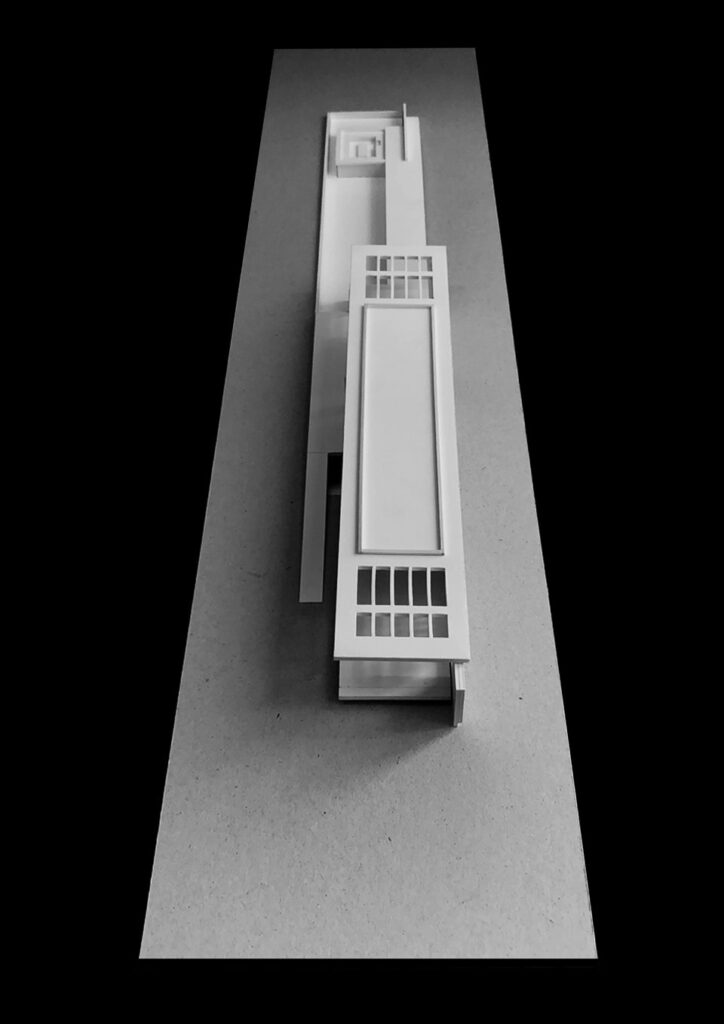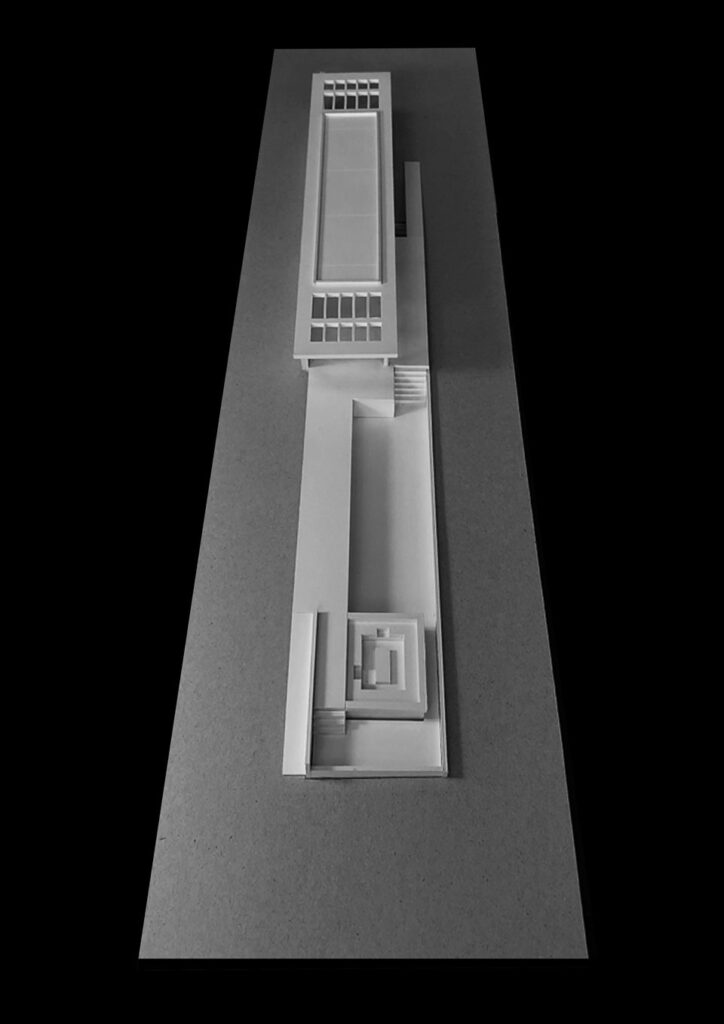The proposal is located on a flat elongated plot, with an array of olive trees on the side. The proposal configures a linear single-floor residence, with three main elements: the slab, the elongated wall and the structural system of columns. The wide windows and the slab sheltering the entire proposal contribute to the continuity of the interior and exterior open-air living areas. The main materials used are bare concrete, glass and wood for the secondary walls.
