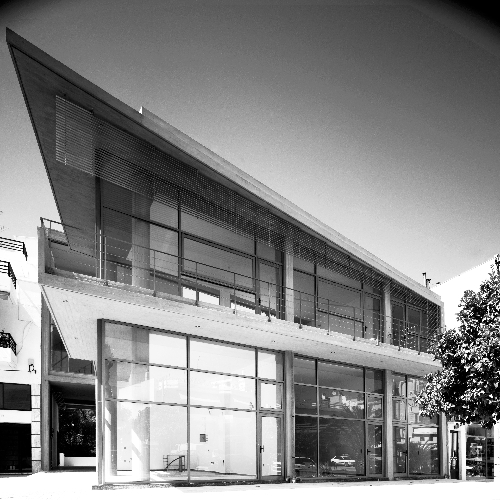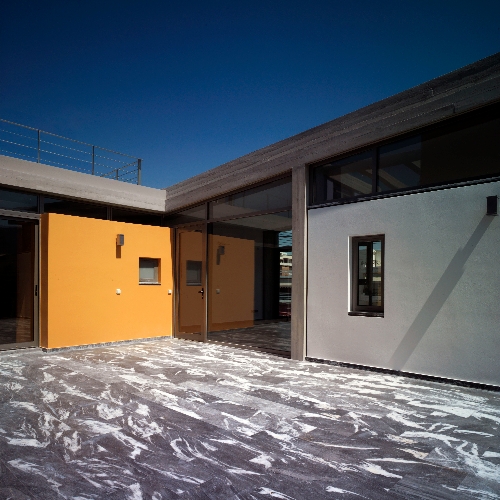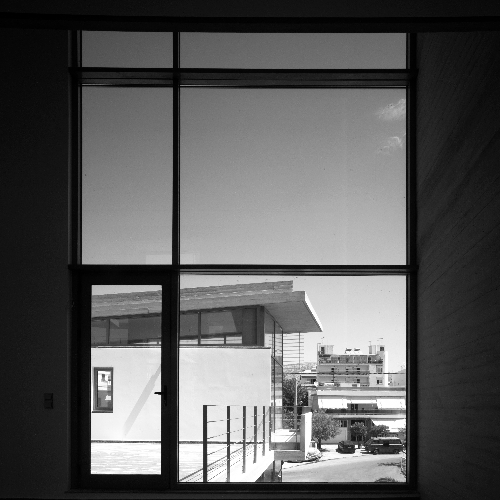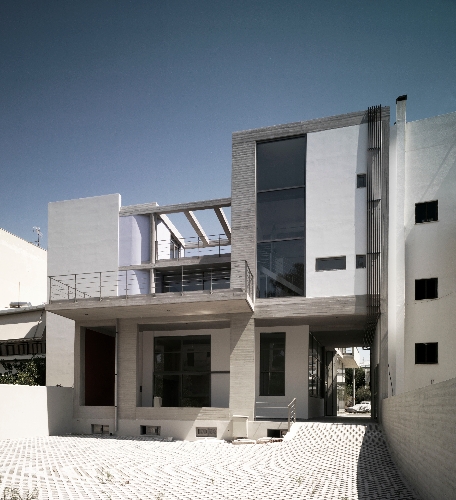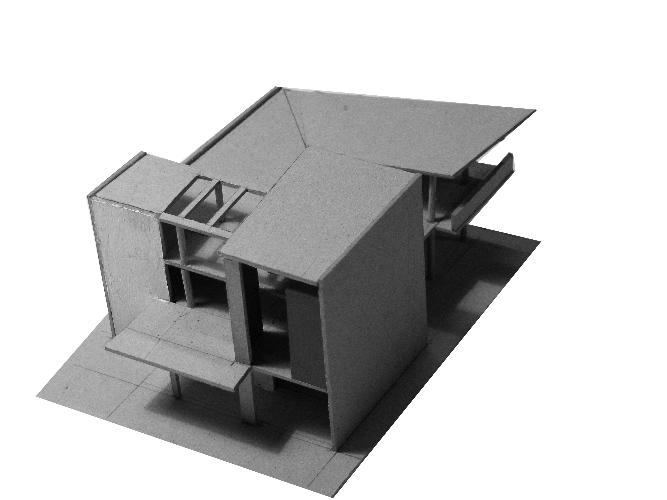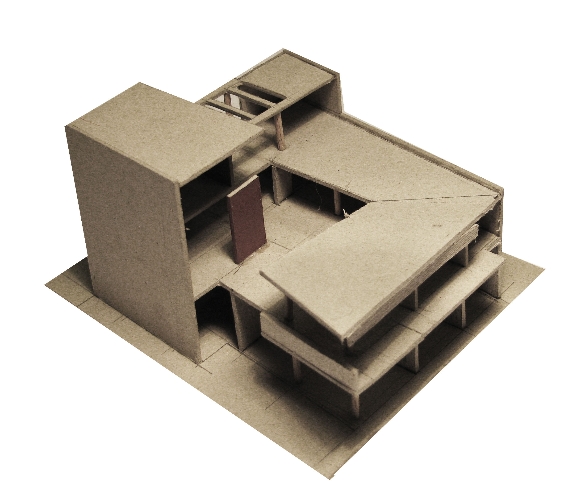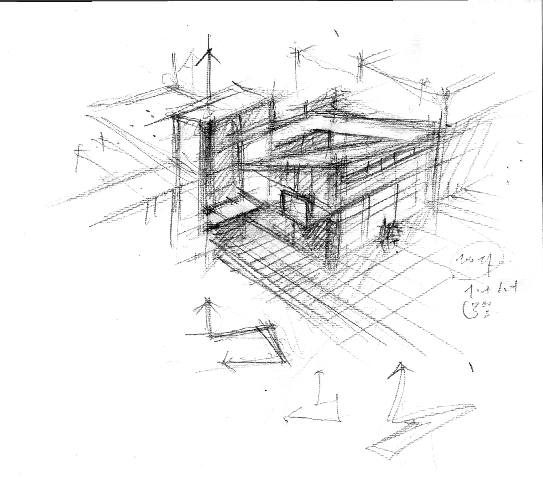The architectural idea of the proposal is based on an introverted spatial configuration around a central open space. The offices expand around the atrium of the first level. The design originates from a two-storeyed building wing, incorporated in the surrounding urban tissue and the adjacent public square. Then, spaces are configured along a spiral expansion that gradually culminates vertically. The load-bearing system constructed by unpainted bare concrete is emphasized as a principal and autonomous structural configuration of distinctive elements.
