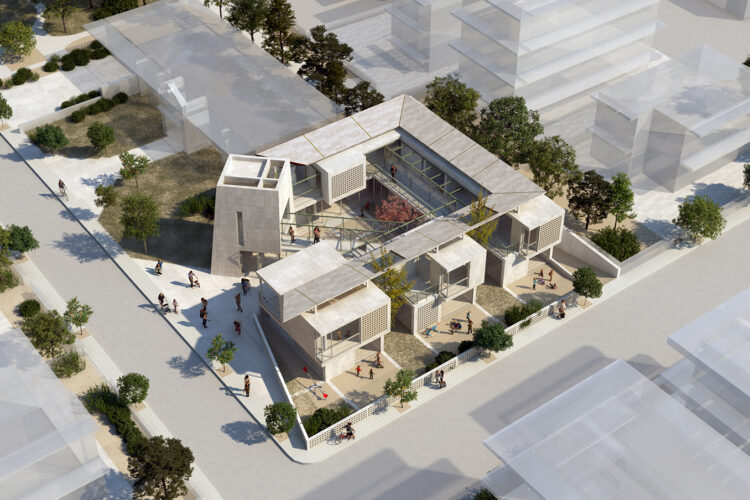Open Architectural Design Competition Entry
Architects:
Tsiraki Sofia
Mastrogiannopoulou Despoina
Skordili Chryssa
Tselou Danae
Collaborating Architecture Students:
Lazarou Kyriakos
Markoulidakis Giorgos
Perikleous Maria
Date:
2022
The dual nature of the project (introverted and extroverted at the same time) is primarily expressed through its layout, as its mass forms a protective “embrace” around the courtyard but the slight rotation of the tower allows a public open connecting “passage” to the neighbouring cultural centre and the spaces of green and recreation. The design concept is composed of the main courtyard – the “embrace”, the secondary patios, which offer additional space for outdoor activities, the flexibility of the interior arrangement and the light dividing panels that permit multiple rooms’ unification and, finally, the conspicuous distinct morphological elements: the tower, the wing, the cubes and the roof.
The role of the roof is symbolic, as it attempts to emphasise the introverted nature of the courtyard and its surrounding facilities while unifying individual components so that children feel “under the same roof”. Simultaneously, the tilted slab has sustainability benefits. The concept of materiality in reference to the physical tactile relationship of children with the environment they inhabit has pedagogical significance. The use of these modular components has a special mental reference to children’s toys, to module elements, lego or cubes of a similar structural character.























