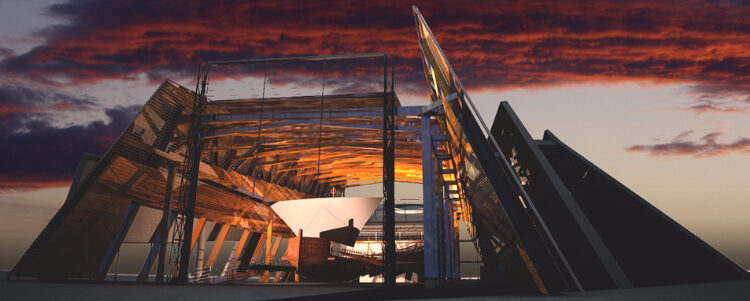Museum for Argo in Volos
Honourable Mention at the architectural competition 2014.
Equal collaboration with K. Kyriakides and Associates Architects:
Kyriakos Kyriakides, Stavros Gyftopoulos
Architects:
Sofia Tsiraki, Stavros Koumoutsos, Zoe Alexandropoulou
Consulting Architect:
Tassos Biris
Collaborating Architect:
Magda Chambaloglou
The design originates from the ground as its natural extension, through short concrete planted planes, creating a first, robust, chthonic receptor. A second one comes up, by timber frame construction, with proportionate inclined banks forming the central exhibition core for Argo. As a magnified spatial offset of the ship, the construction protectively surrounds it, and rises up above it. Thus, a landmark “non-building” with the sophisticated, fluid, non-Cartesian form of a “shuttle” is created, in correlation with the form of the ship in top view and elevation. The central space is adjoined with supplementary exhibitions and visitor facilities, while a multilevel perception of the ship is achieved through an upcoming course by a wooden mild ramp concluding at the café and the level of temporary exhibitions. On the axis of the Argo exhibition space, a multipurpose hall functions as a rest area with view of the ship, while it is proposed to plant a small “Dodonian” oak on top of it, as a mythic symbol.

























