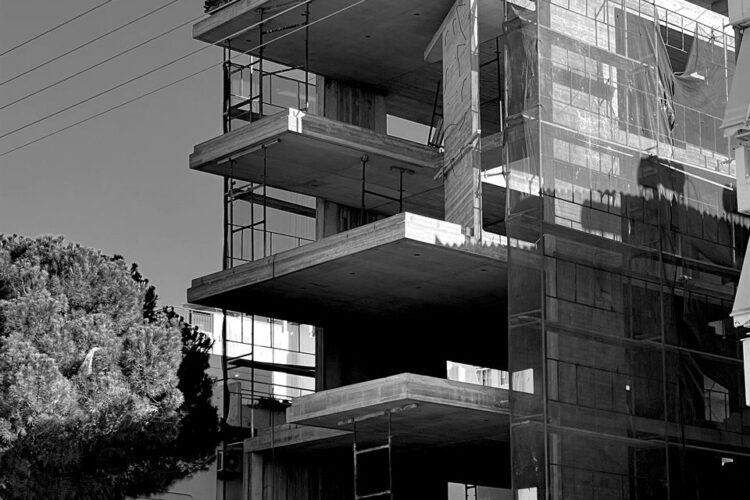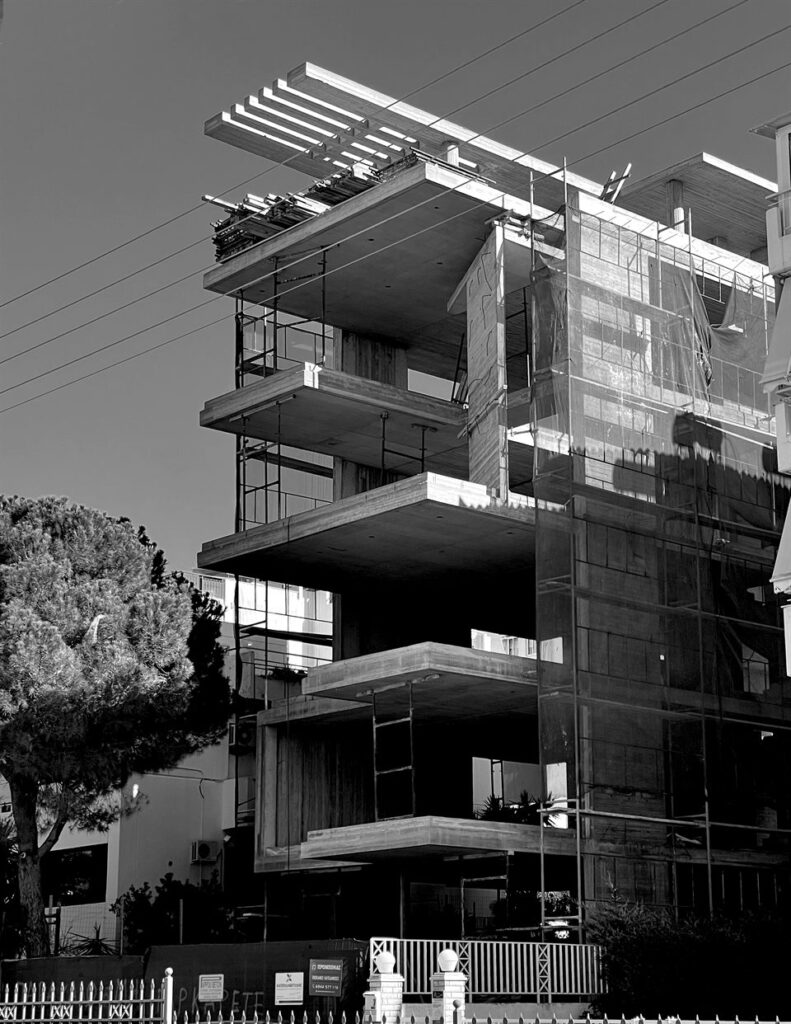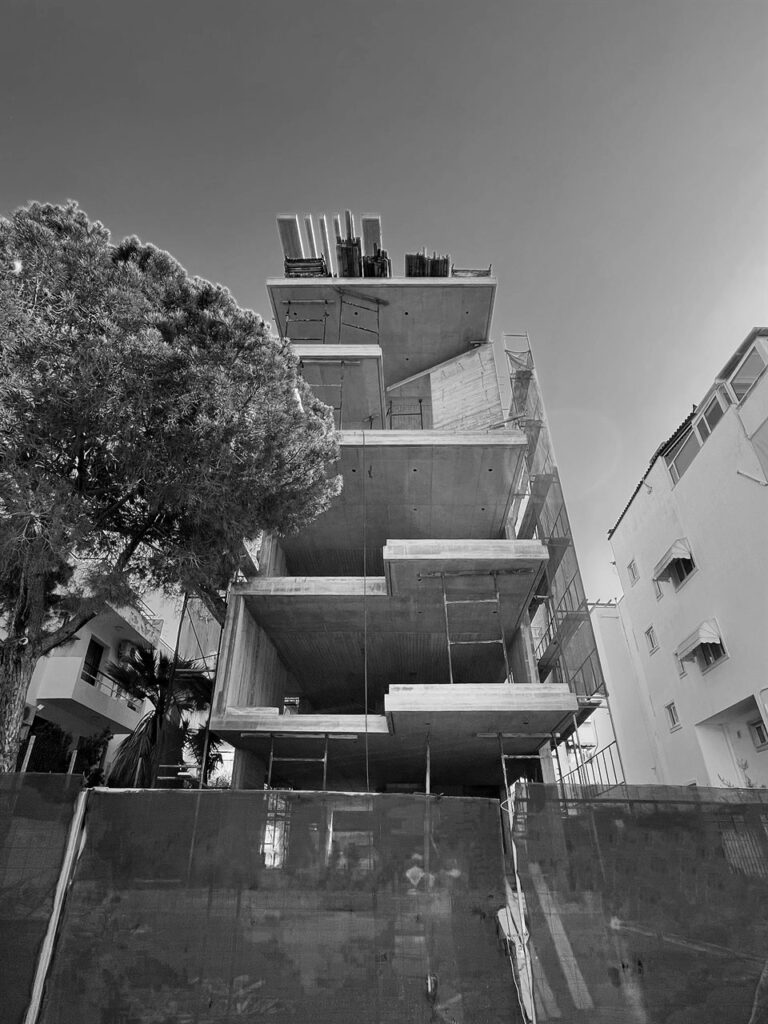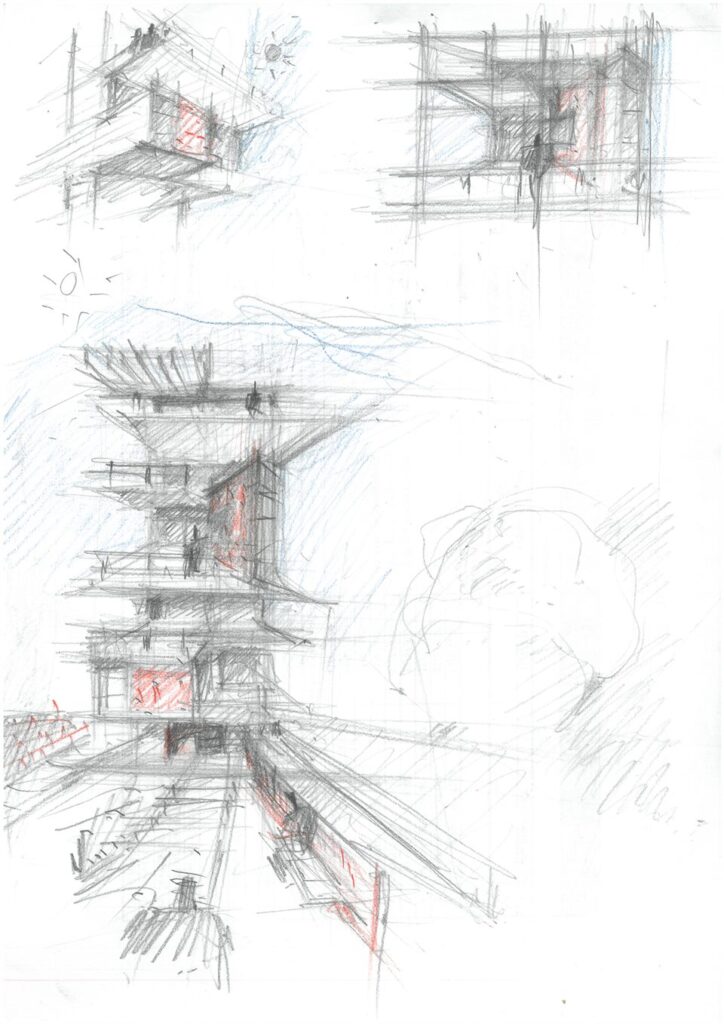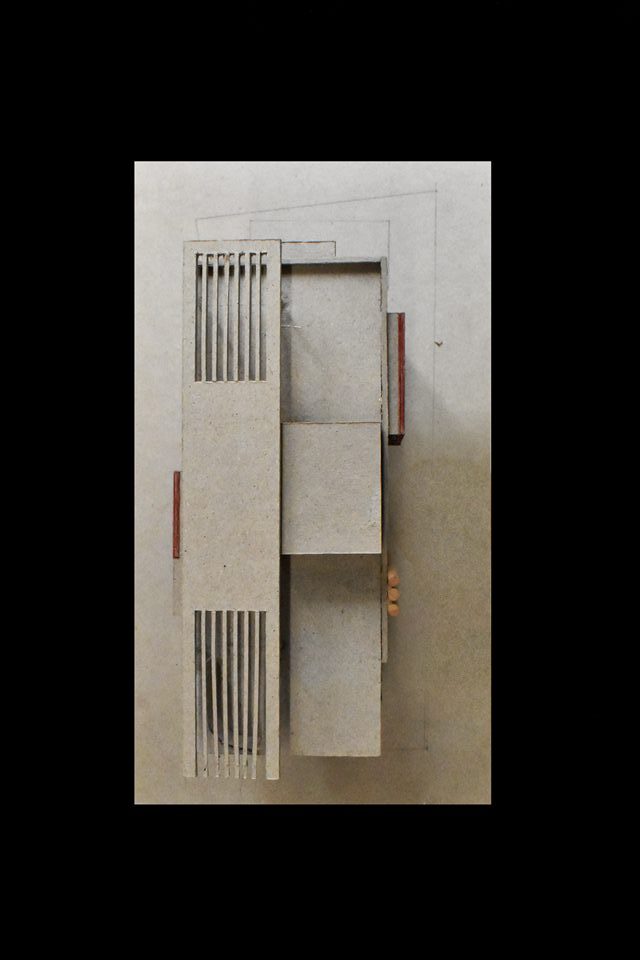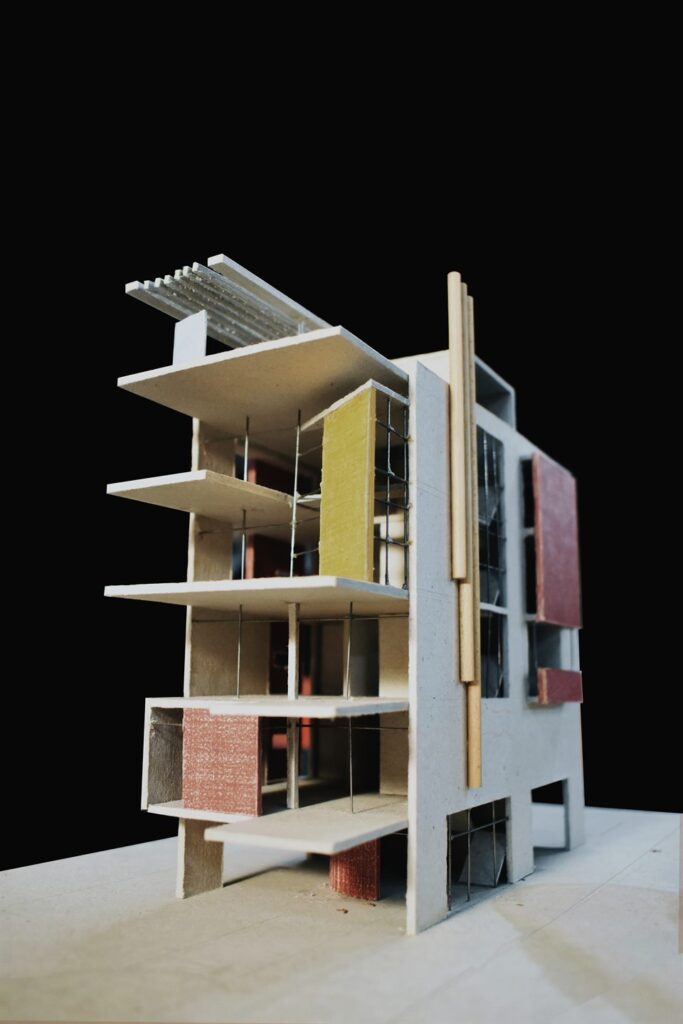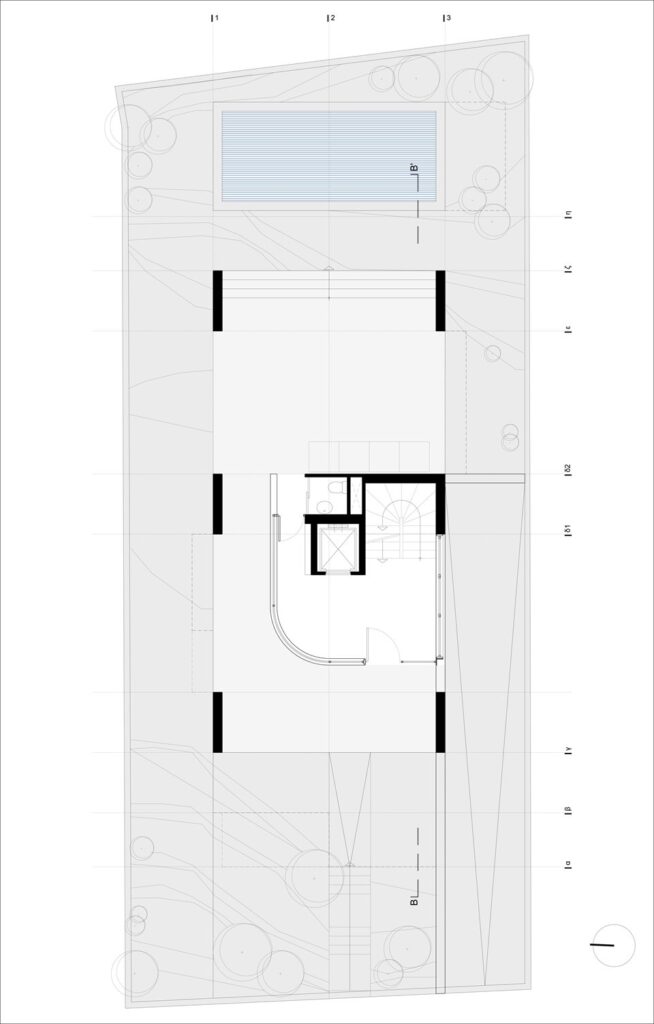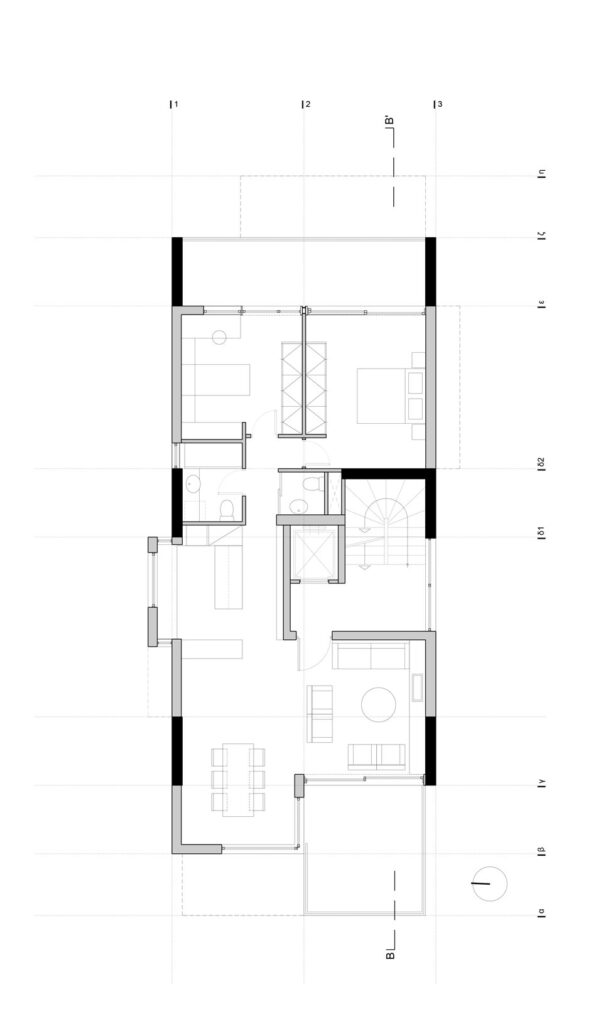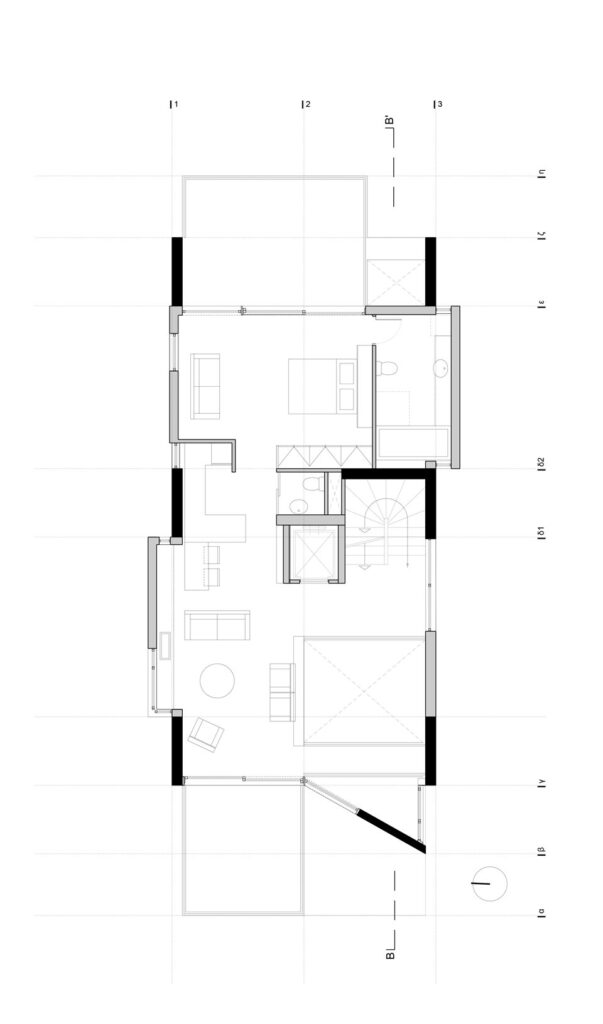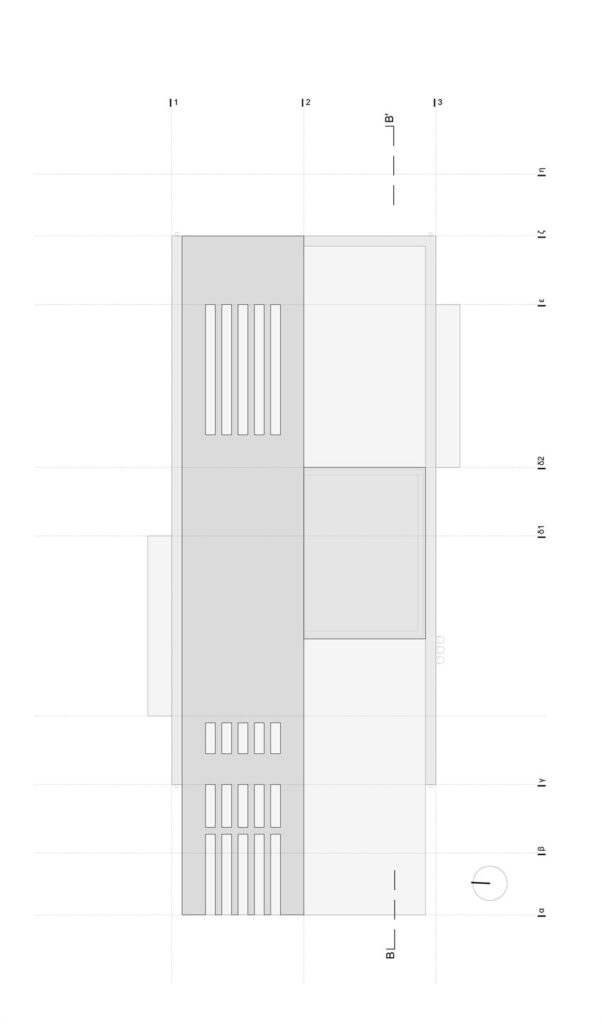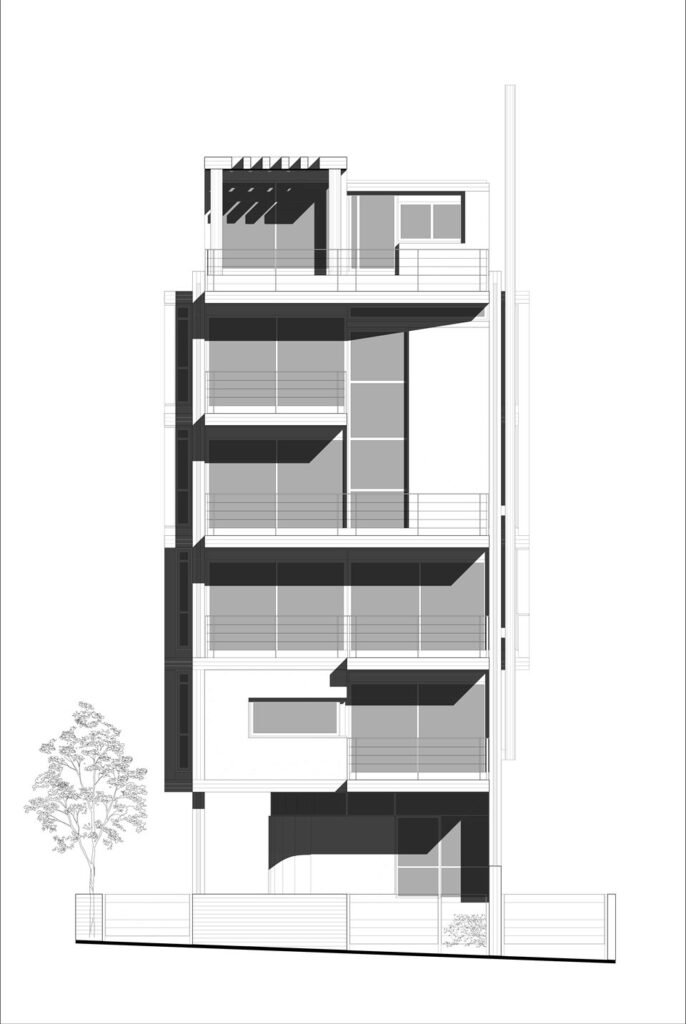Under construction
2021-
Architect & Construction supervisor (Stage Α):
Sofia Tsiraki
Collaborating Architects:
Georgia Pantouvaki, Sofia Tzavella
Detailed design & Construction supervision (Stage B):
Sofia Tsiraki
Collaborating Architect:
Sofia Tzavella
Structural Engineer:
Nikos Detsis
Mechanical Engineer:
Giorgos Pantelidis
Located in the Southern Suburbs of Athens, the proposal constitutes a sharp, rectangular, “open” composition of “concrete slides”. The main idea was the articulation of horizontal slabs with vertical walls that create two parallel structural limits for the habitable area to be developed. The syntactic coherence of “base” (pilotis), “body” (apartments) and “top”, organizes the building. The living spaces open up to the neighborhood on the front, while the bedrooms are facing the more private back courtyard. The staircase is located in the center of the proposal and leads up to the planted roof that allows an unobstructed view over the city. The design makes use of bare concrete as main material for the structural elements and most of the exterior walls.
