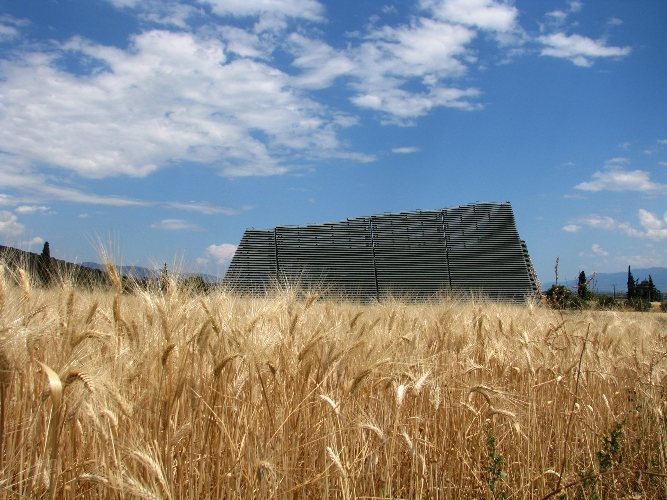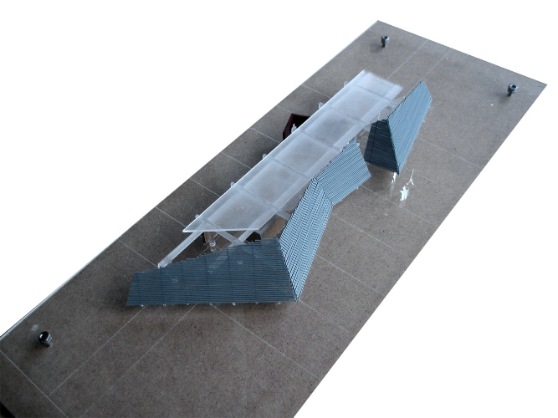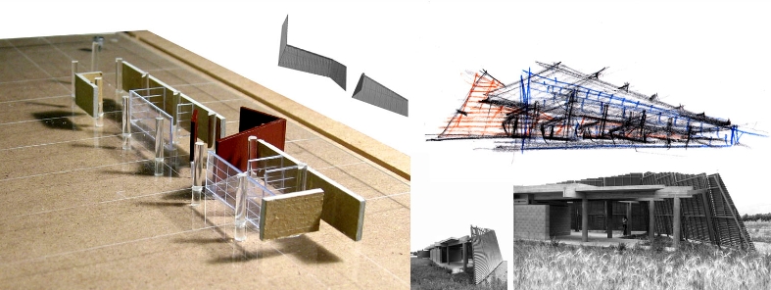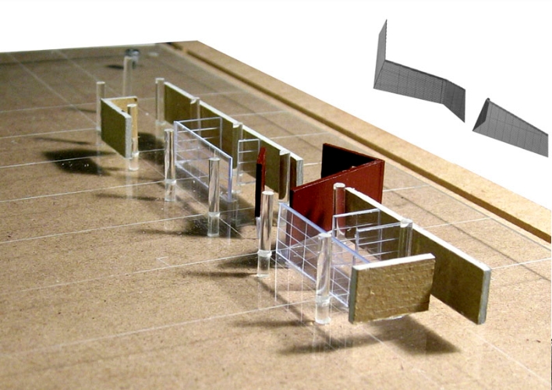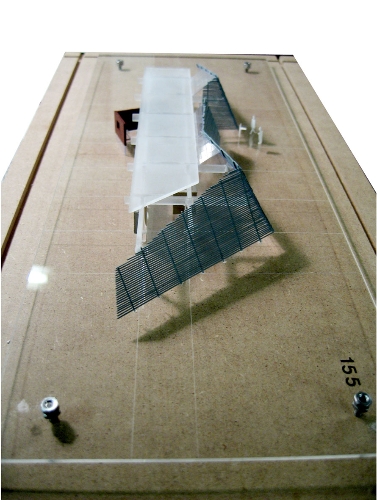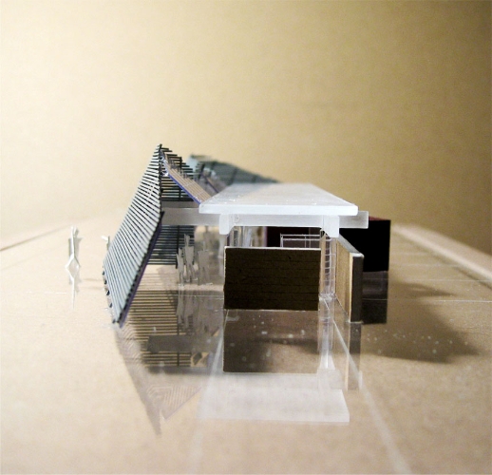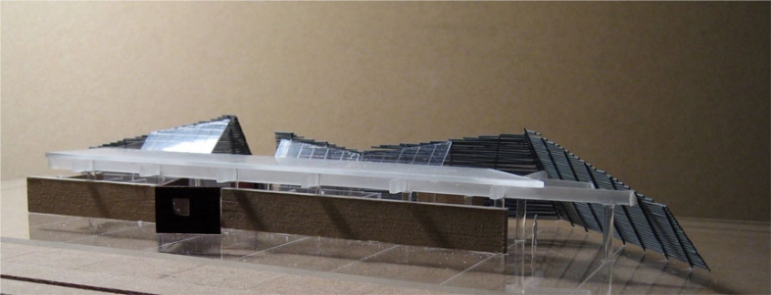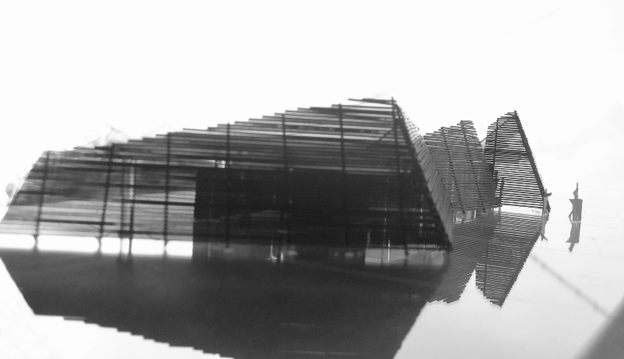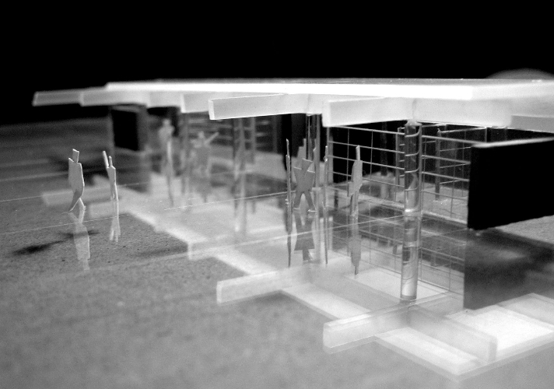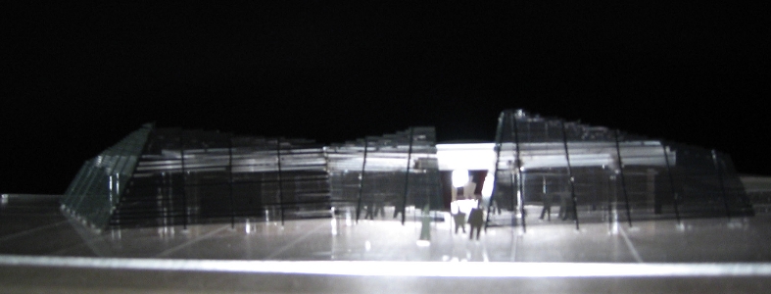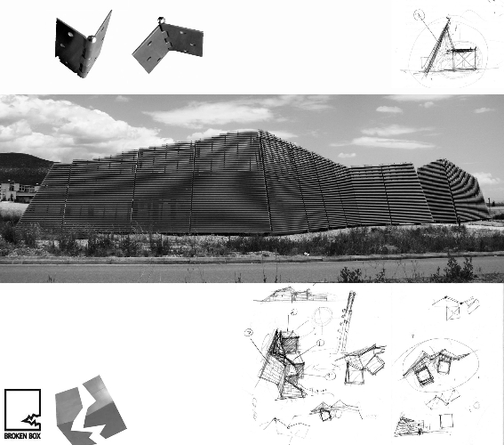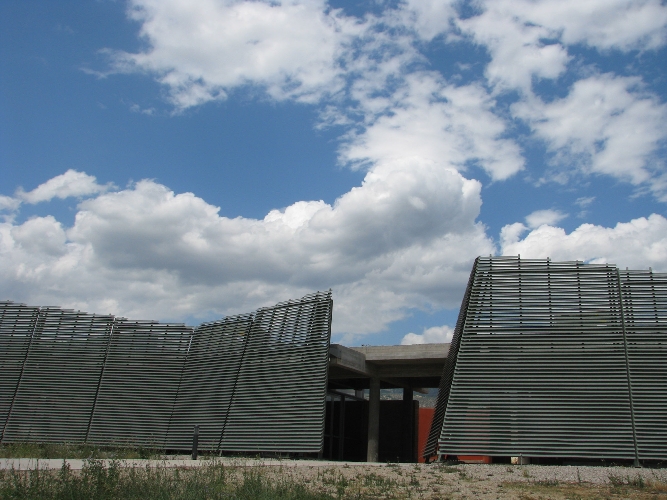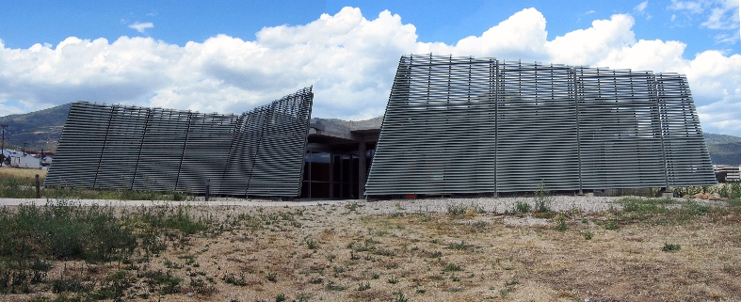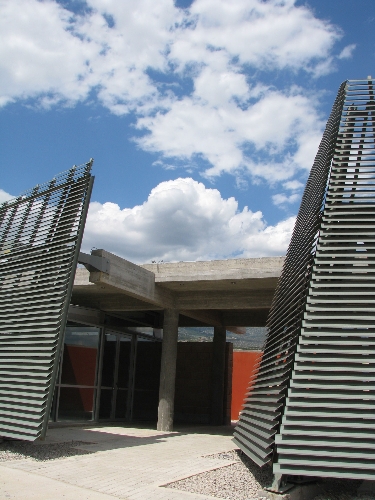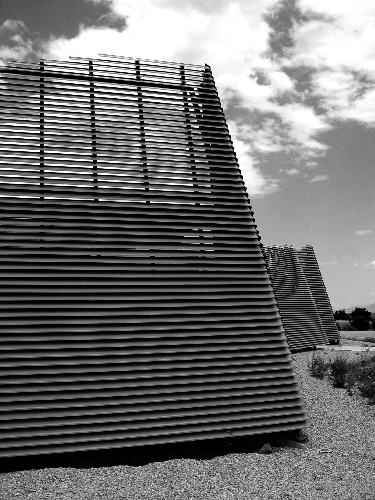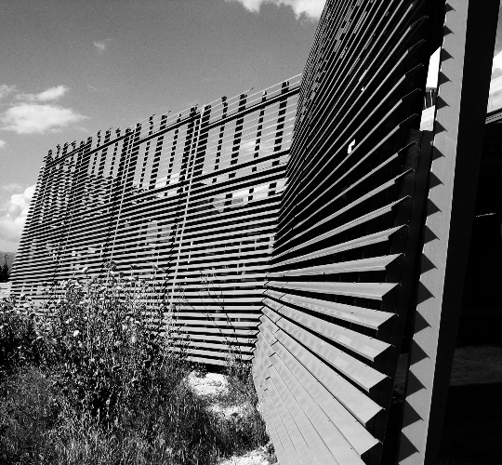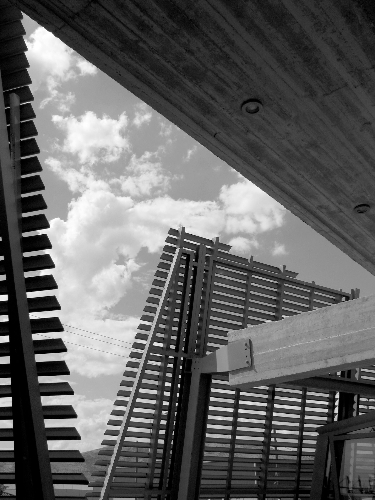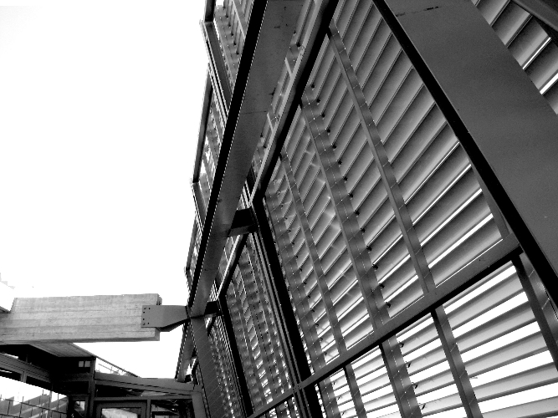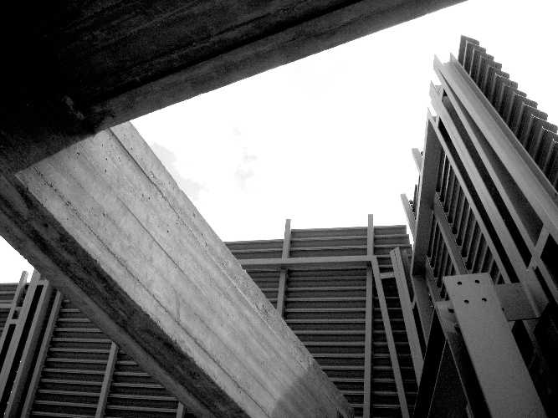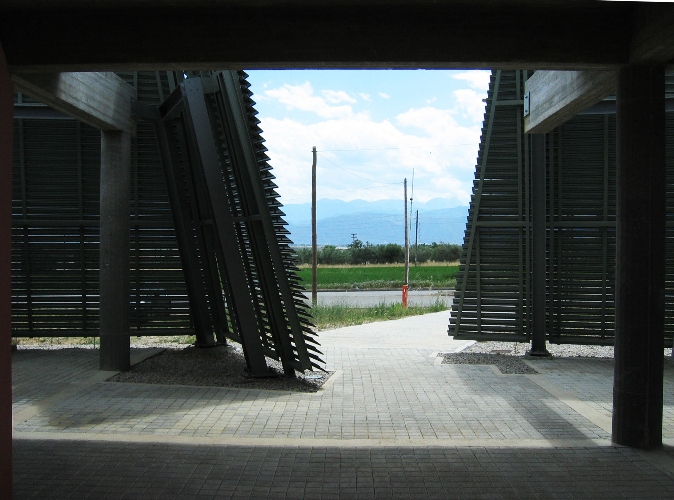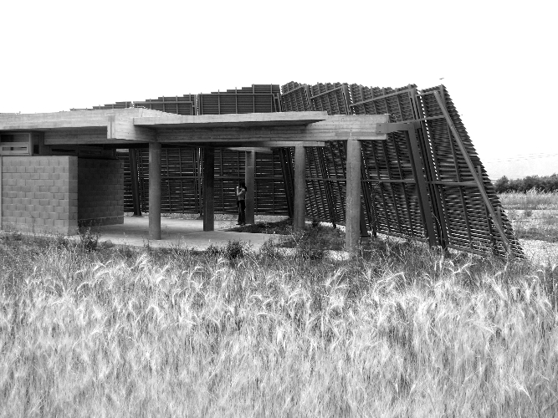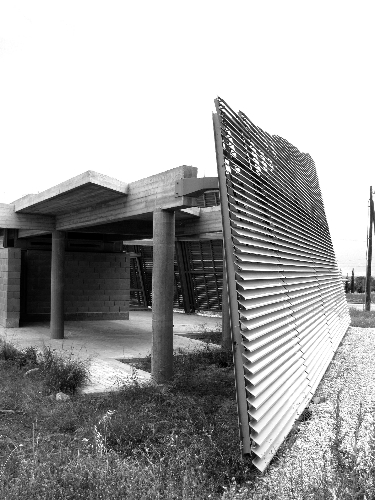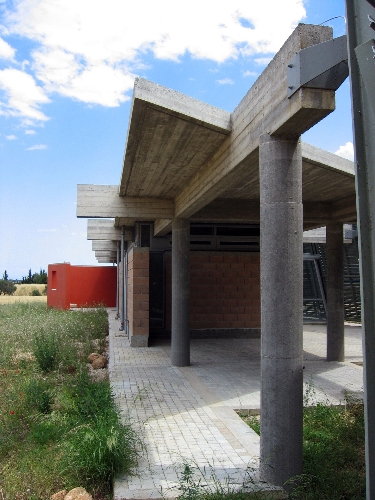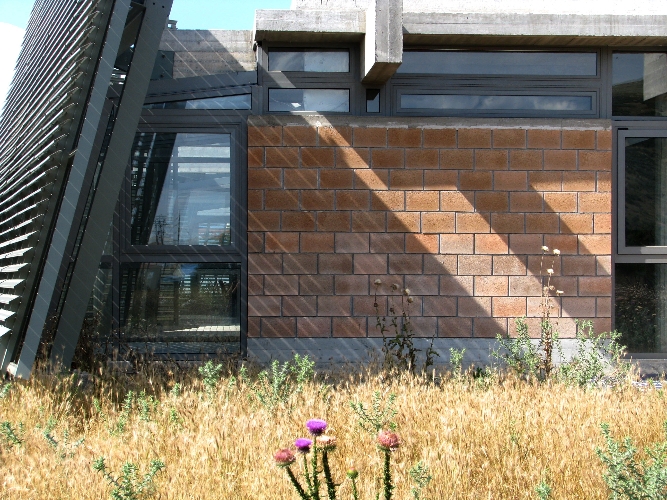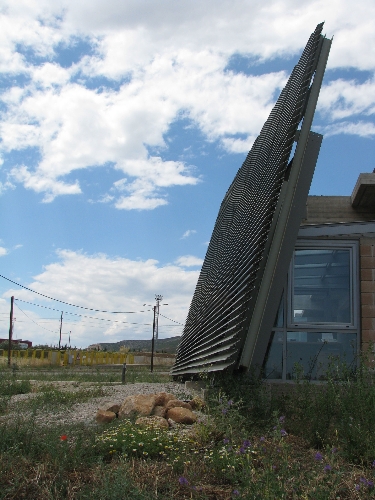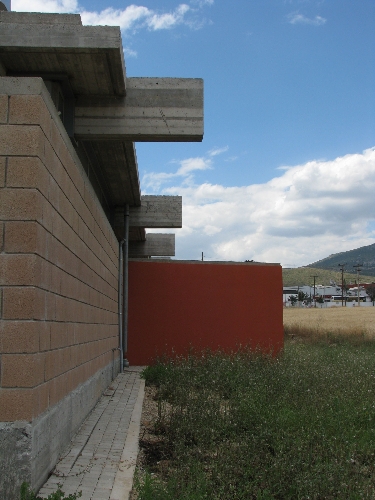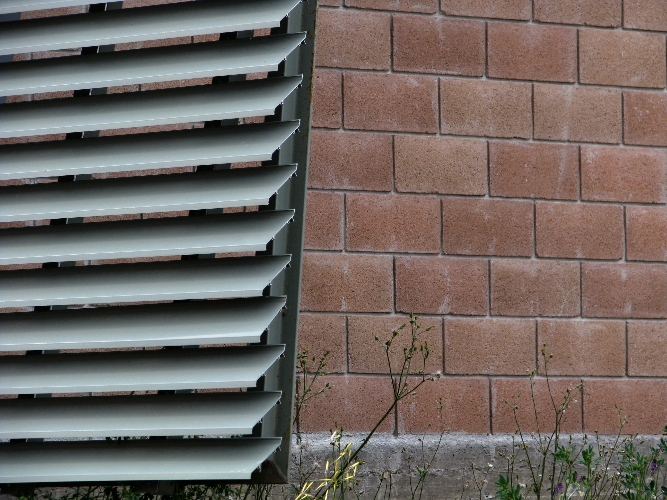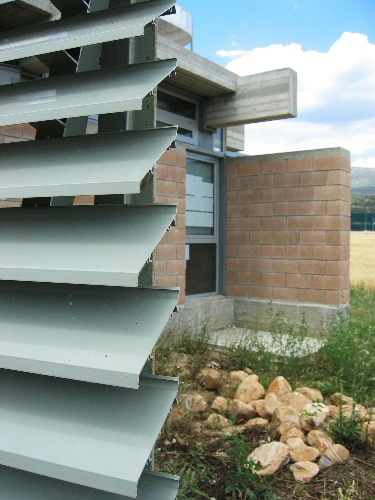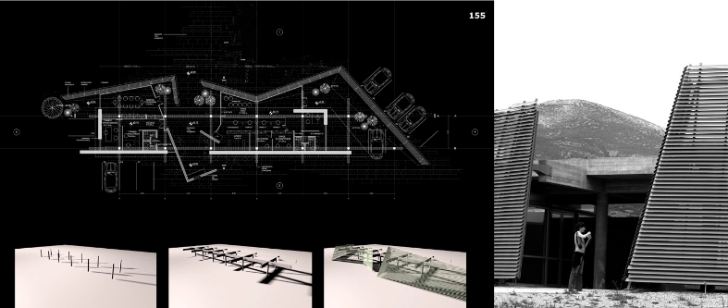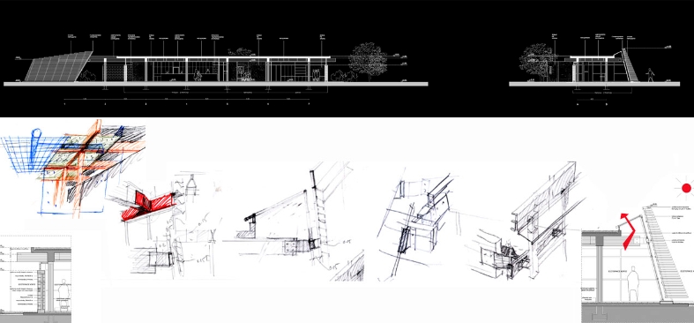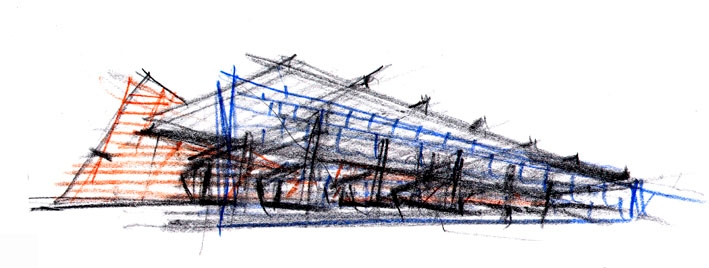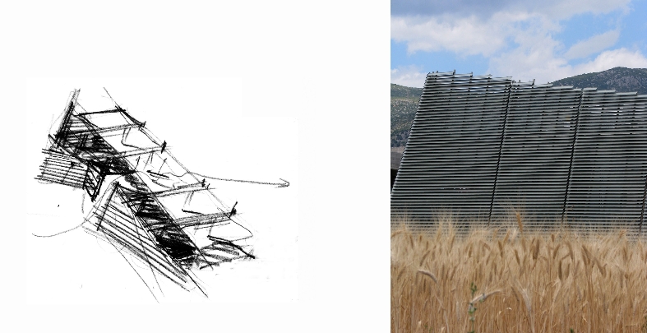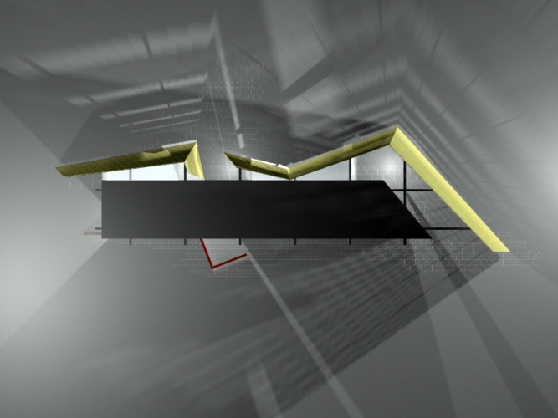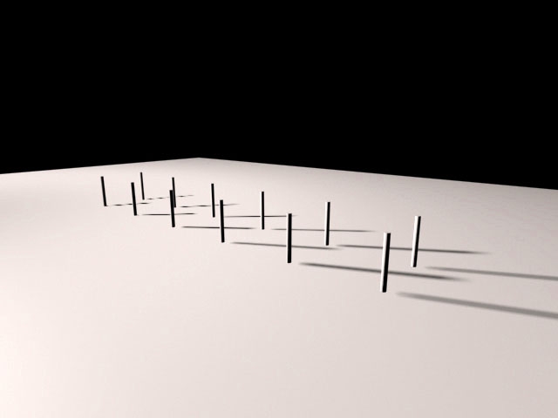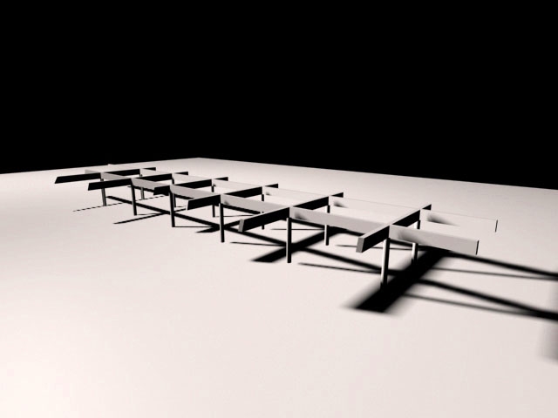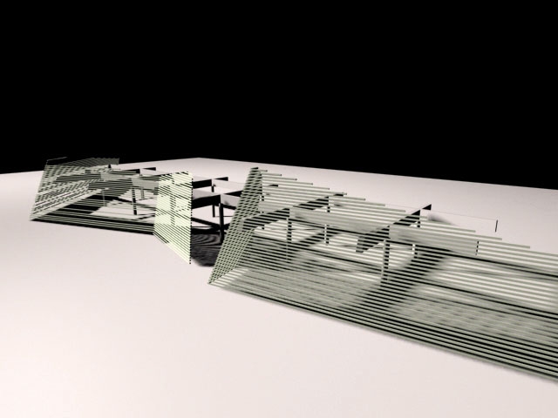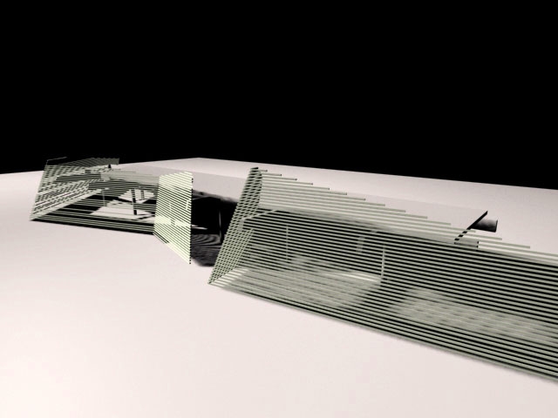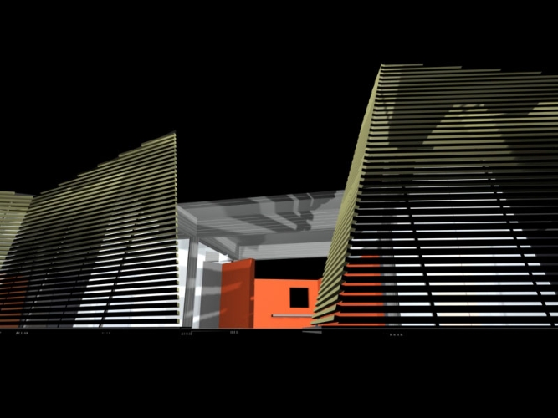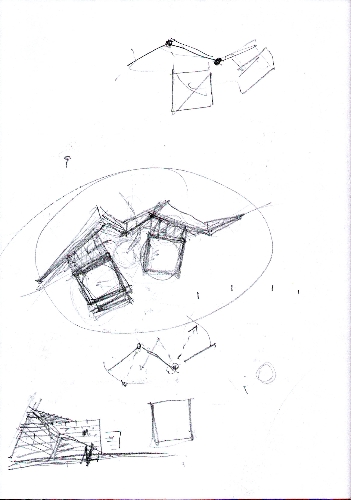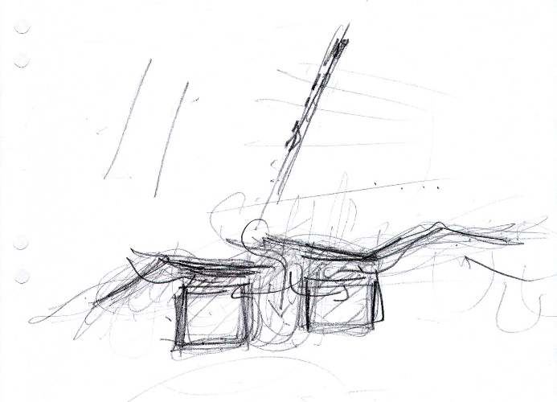First Prize at the Panhellenic architectural competition 2006. Built. The kinetic sharp zigzag motion of the aluminum shades is central on this project. It is embracing the entering visitor and defines symbolically the identity of the building. These premises are now located in the vast industrial zone of Lamia, but as a design, may be adapted to other areas, as well. We were in need of an element that would communicate the function and identity of these facilities within the industrial area. Key in this procedure is the evasion of the static “box” building. Instead, we propose a break, and the dissolution both of the outer boundary and of the internal structure. Therefore, the static building is replaced by an open, kinetic Lego system that creates space. This arrangement also keeps some basic structural elements. – The fluctuating surface of aluminum shades, that functions as a “hinge”. It sharply cuts across in top view, and particularly in its elevation outline. – The loadbearing system of beams and columns, that position on a grid, making use of the efficient beam-over-column system. We could describe this heavy static configuration of the structural system as in counterpoint with the sharp, light, kinetic line of the shades surface. – The free plate, whose outline is independent from beams. – The central area of the semi-outdoor space that connects or divides the different functional units of the premises. – The sliding, non-bearing divisions by painted concrete stone

