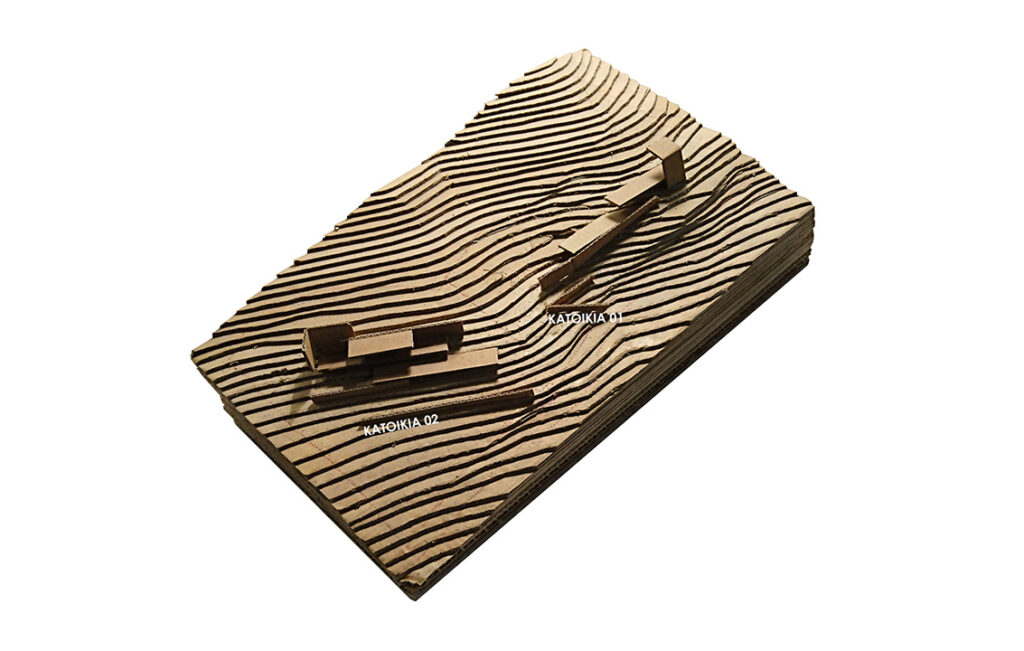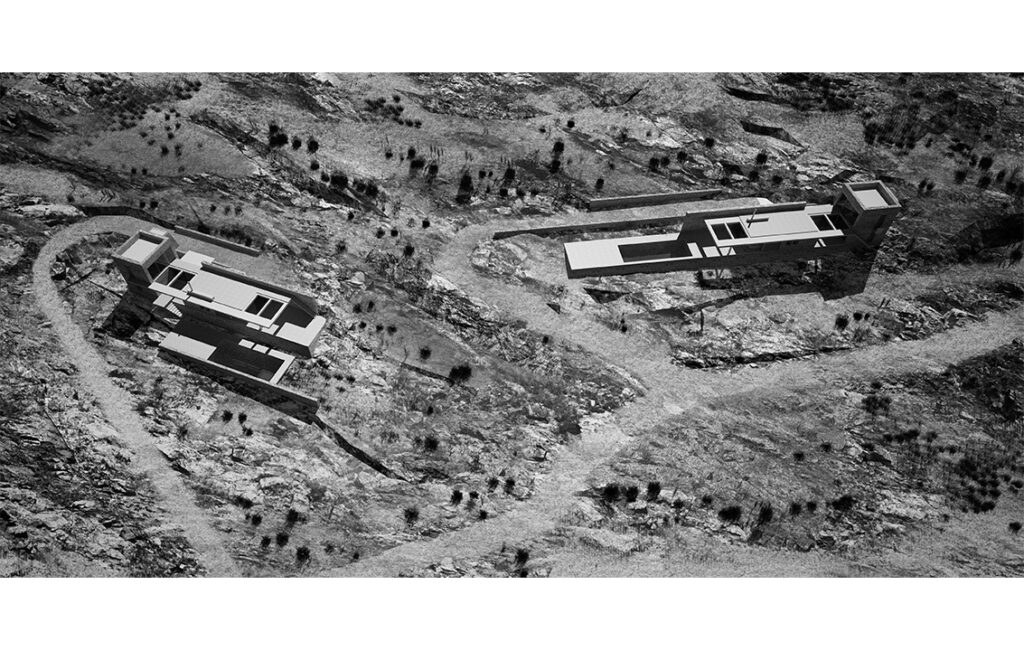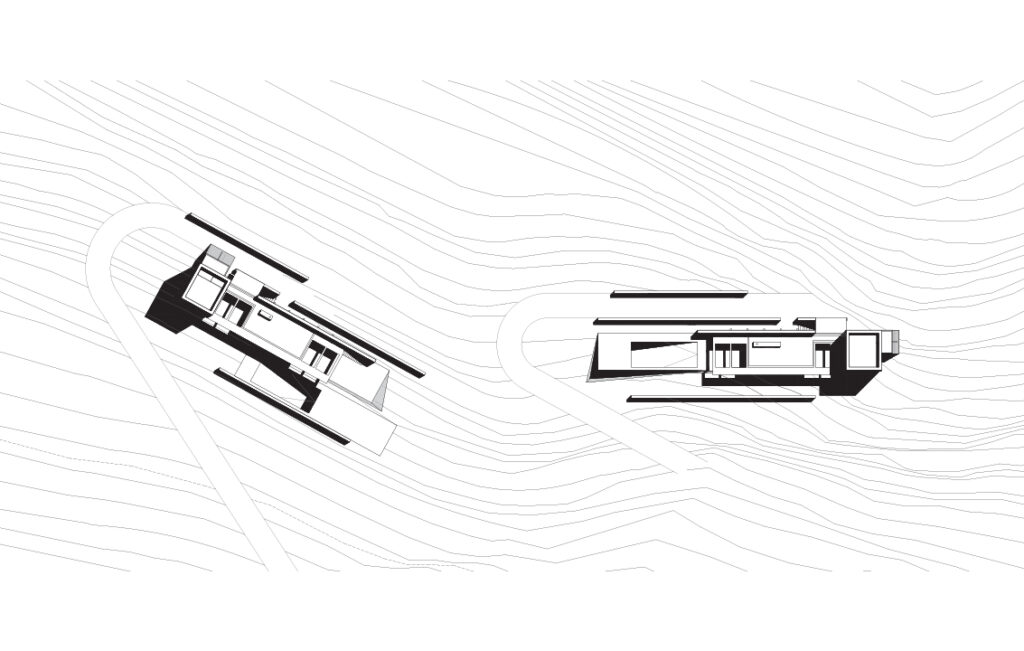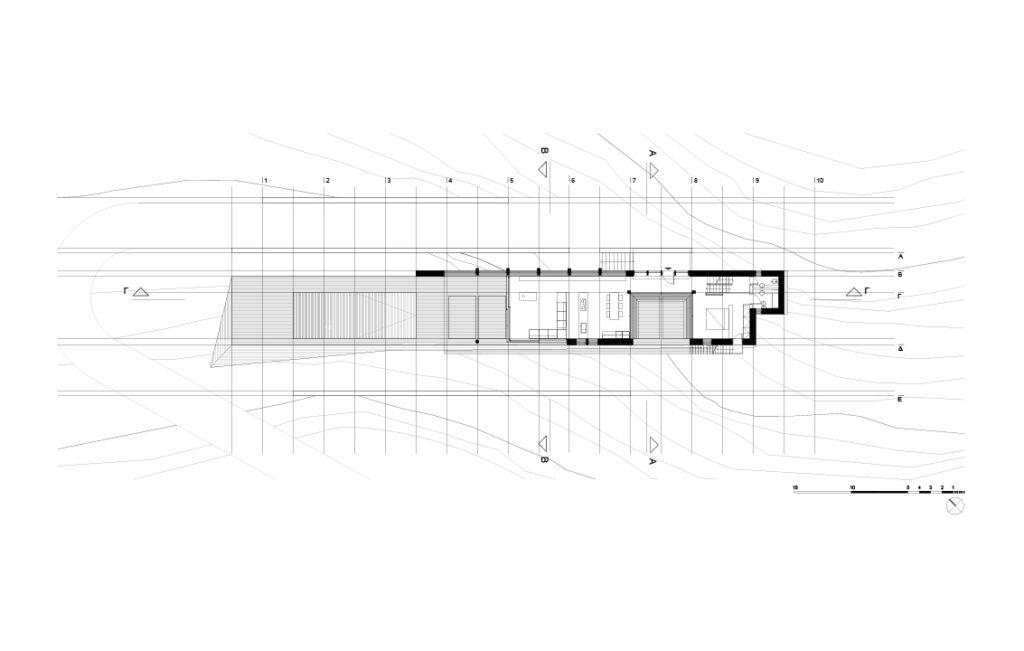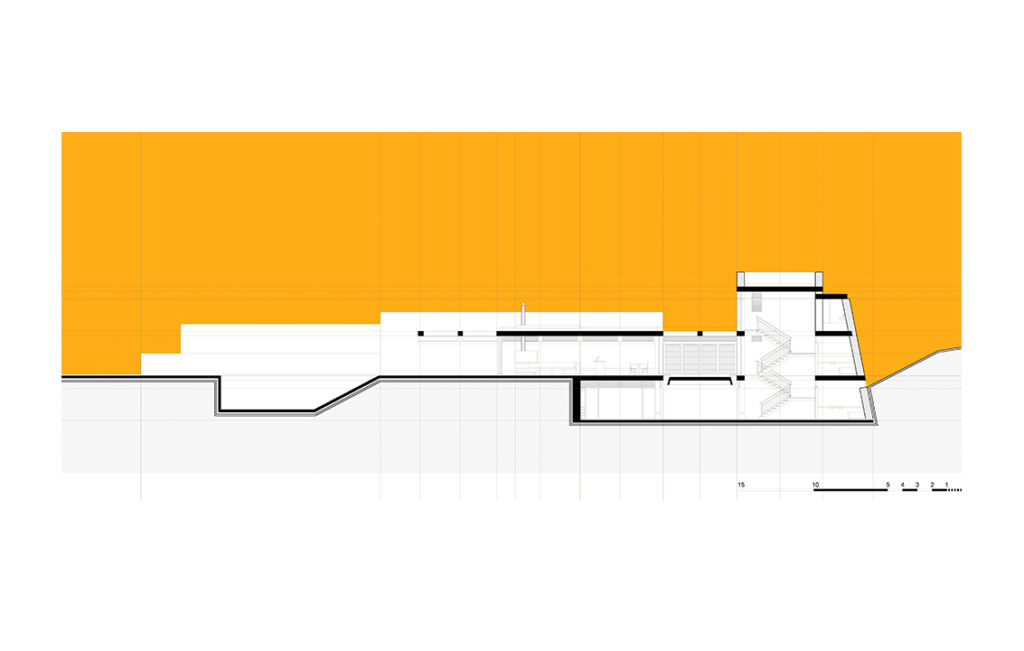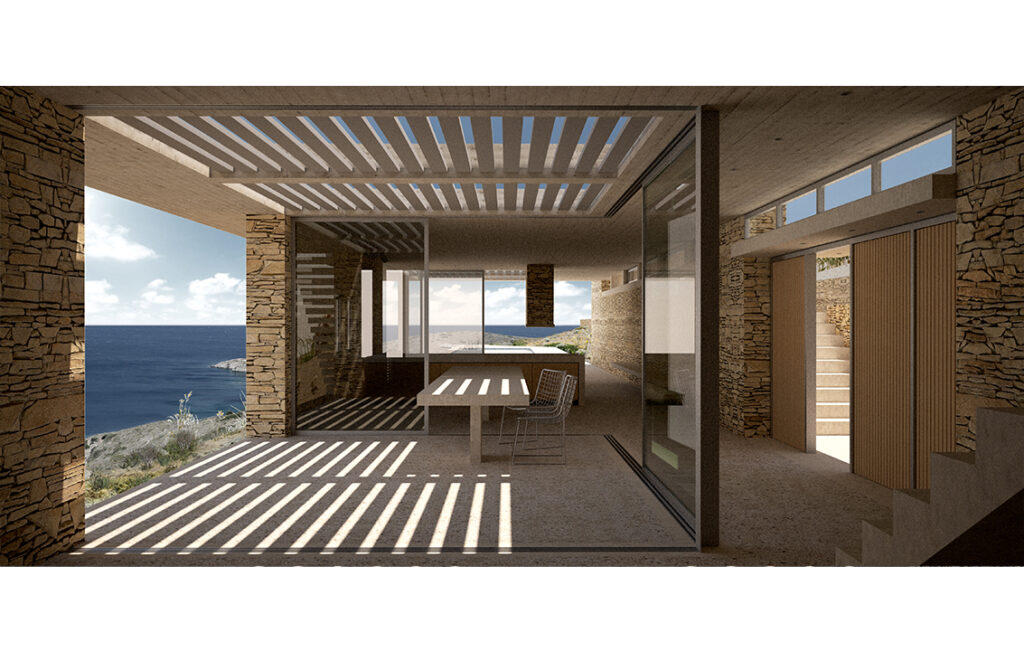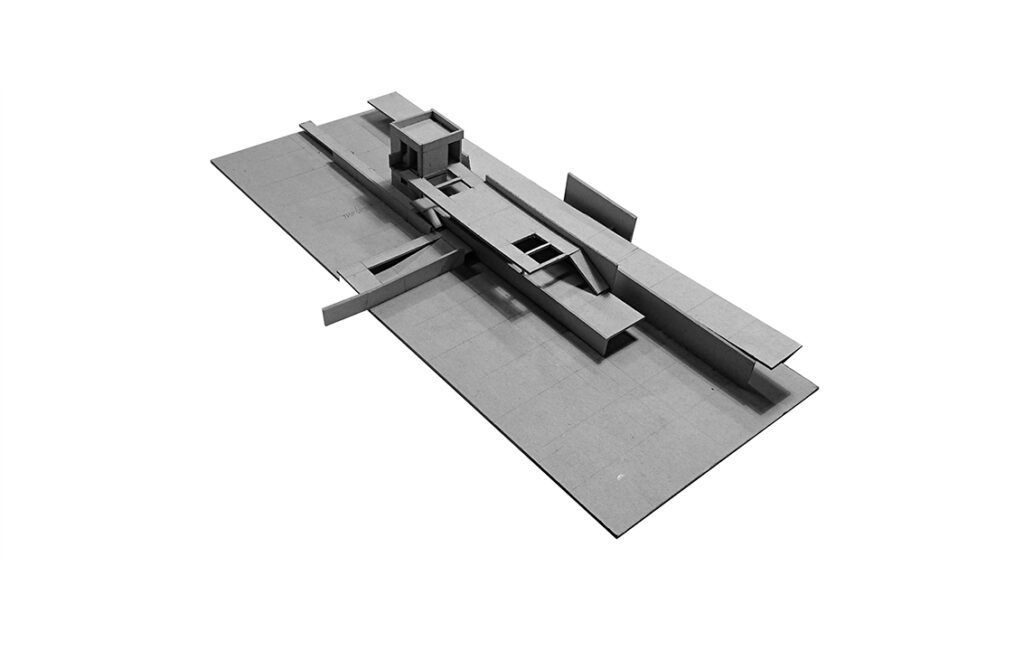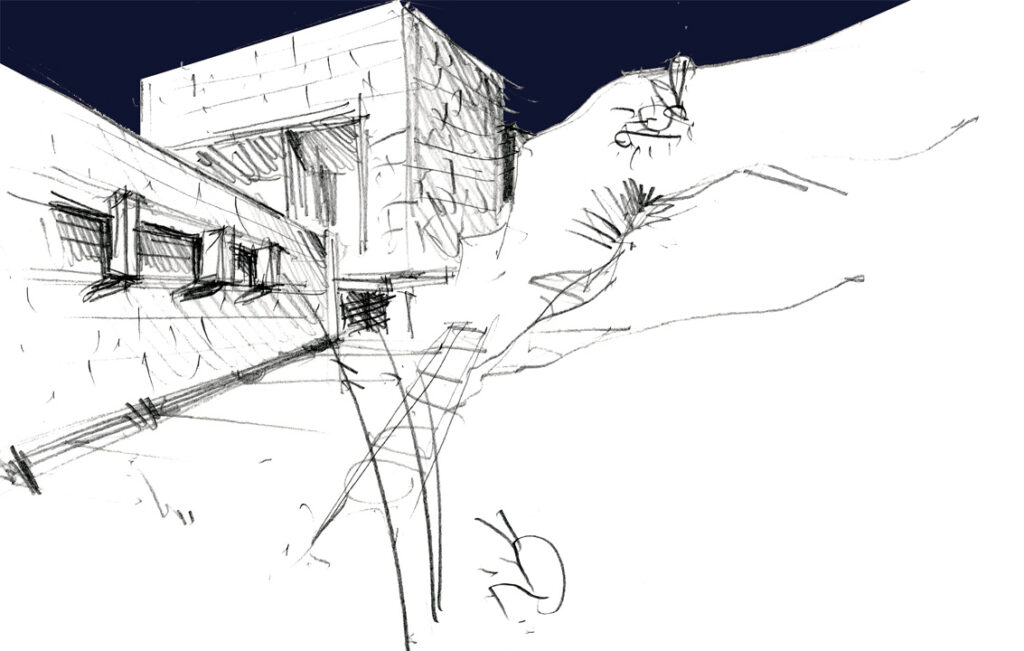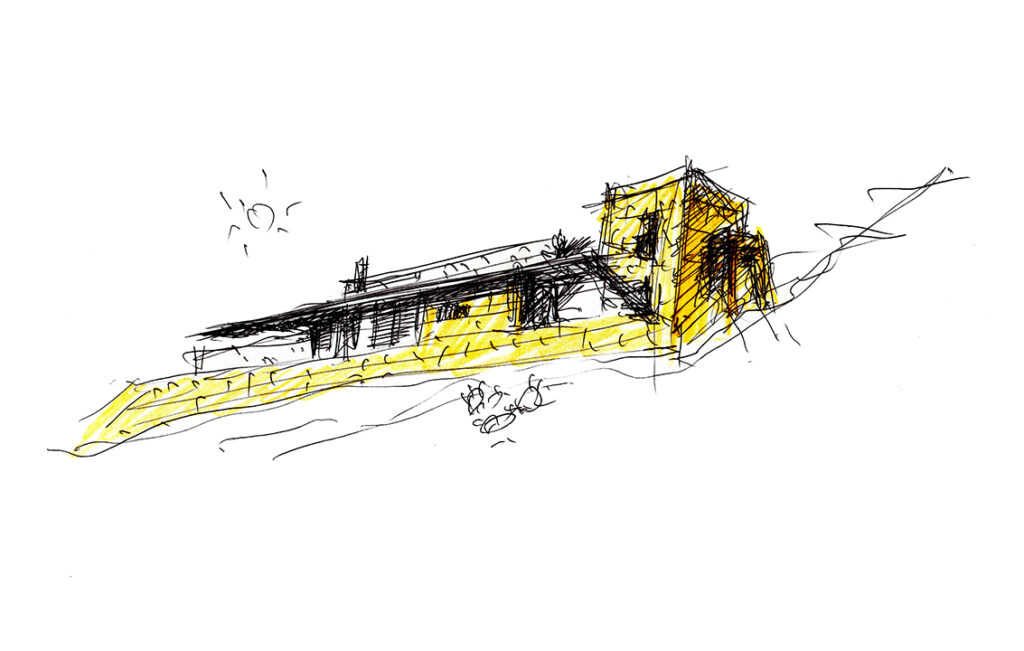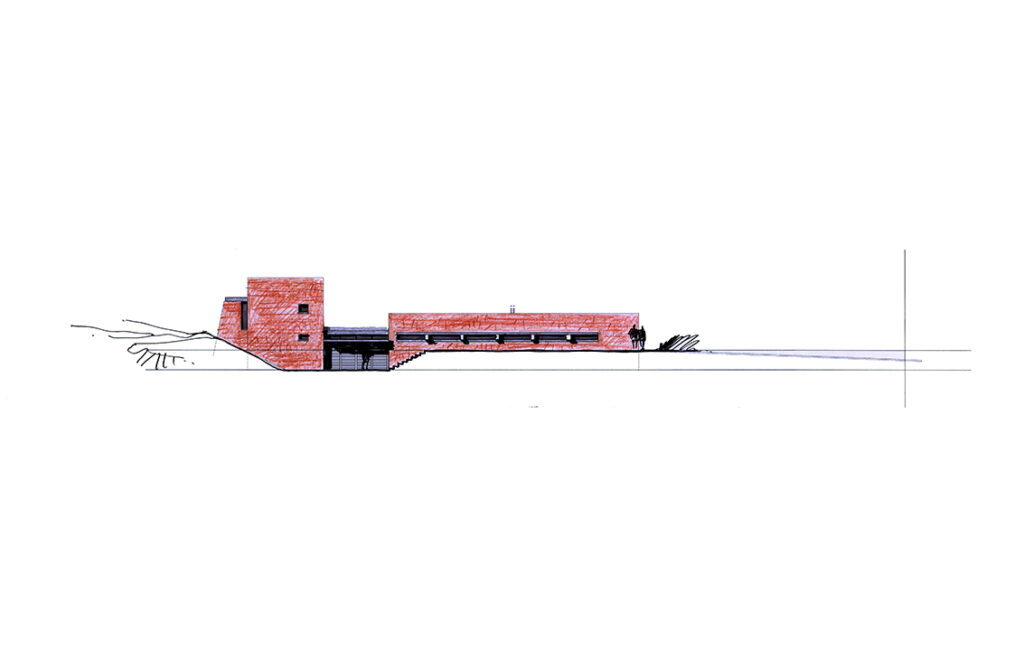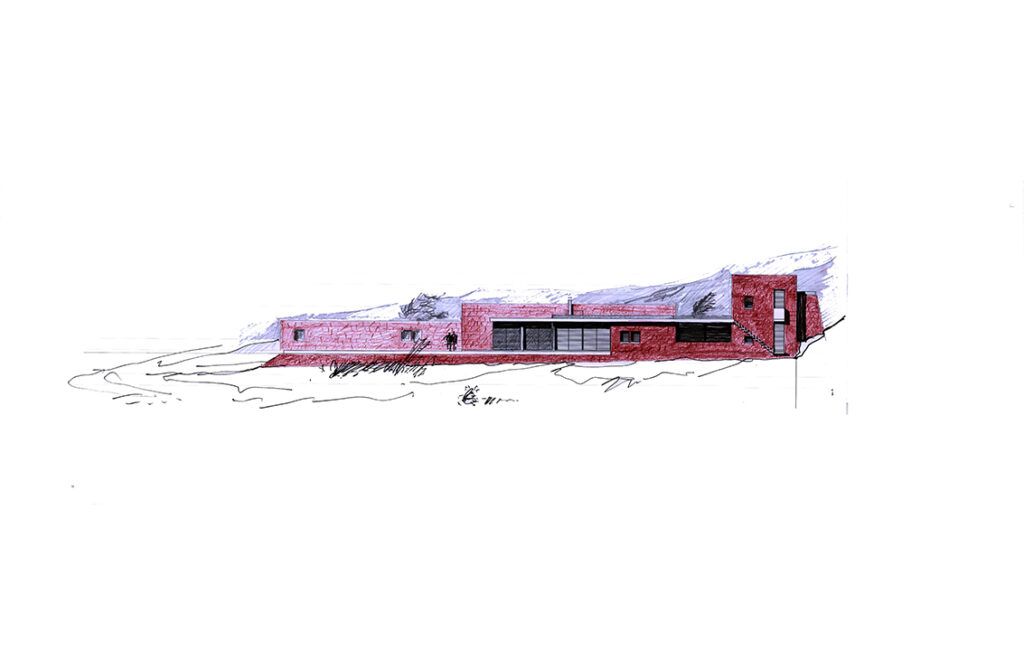The proposal configures two elongated planes–slabs which organise the architectural synthesis in contrapuntal relation to the natural landscape and the rocky slope. The environment is complemented by retaining walls, thus creating a landscape receptor for the natural succession of interior and open-air spaces. Horizontal slabs accommodate living spaces, closed or semi-open-air, while bedrooms and auxiliary spaces are superimposed in the tower houses. The first design gesture for each residence is the delineation of ground level on the sloping mountain, so as to achieve an elevation distance of almost 4.50 m. between the houses and to ensure necessary privacy and the unobstructed view over the Aegean pelago. Secondly, the mutual typology between the two residences, adapted to their respectively distinct characteristics, provides a shared reference and common architectural syntax to the design, overall. The design makes use of stone masonry as its main material for the tower houses and the retaining walls, as well as slabs constructed of bare concrete.



