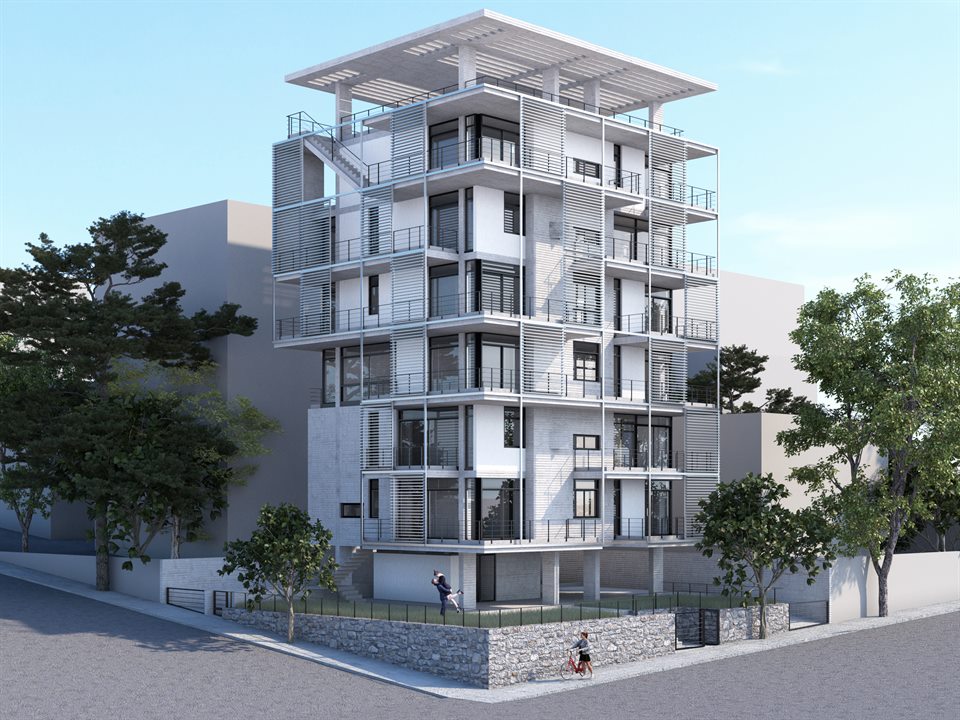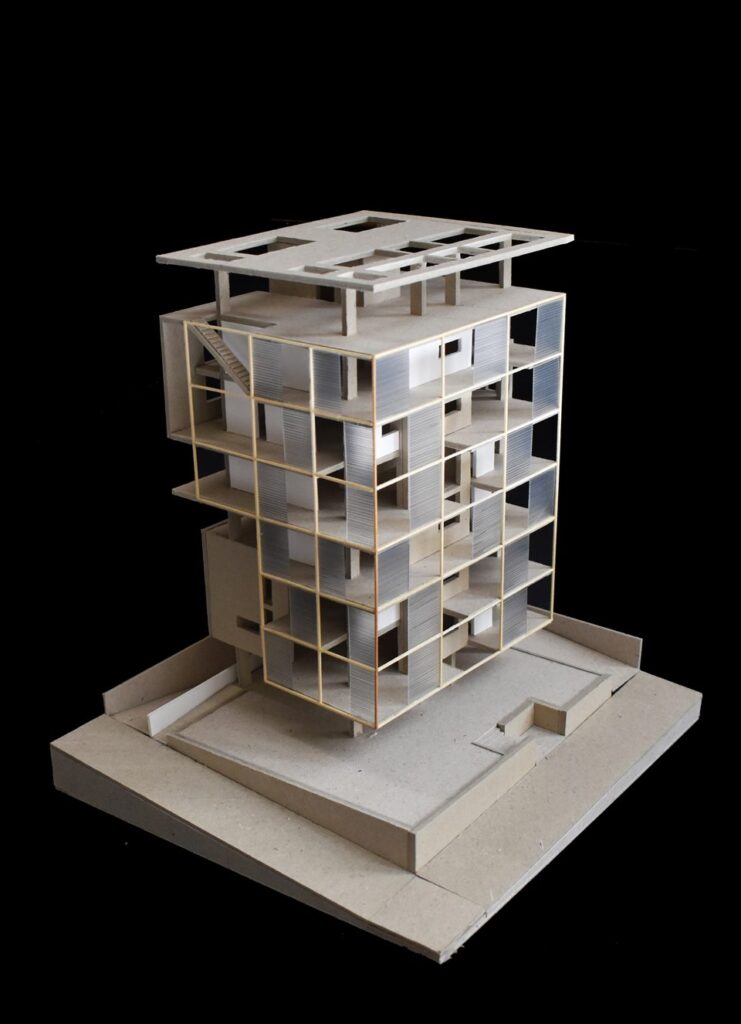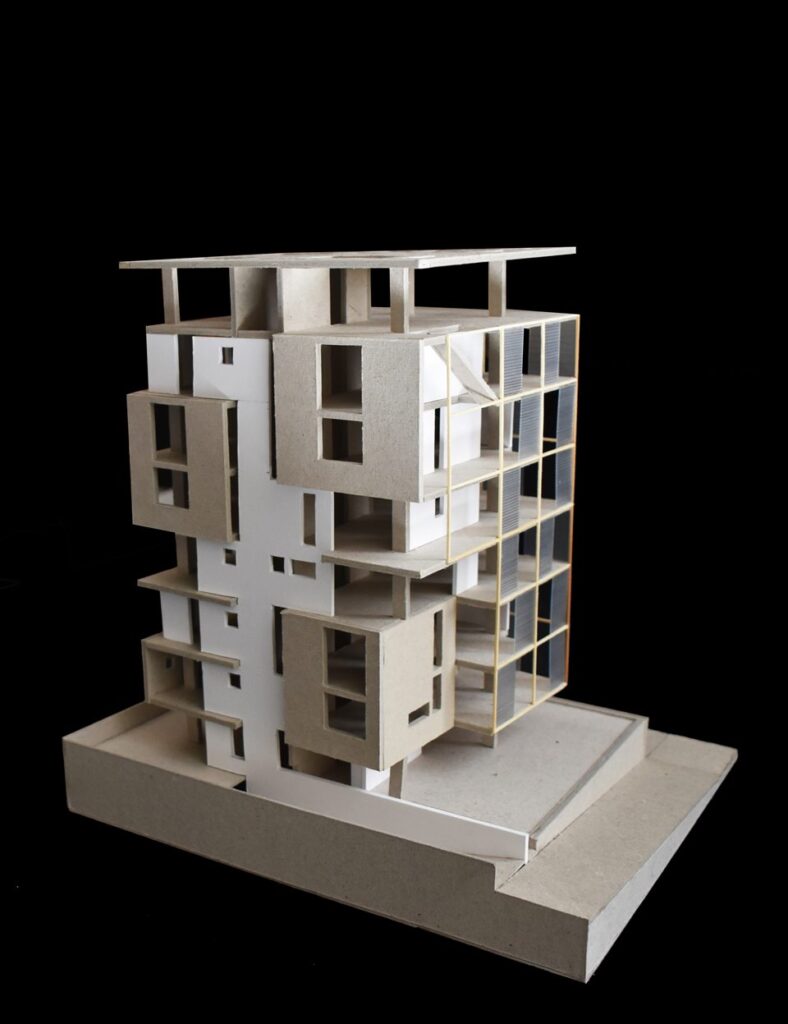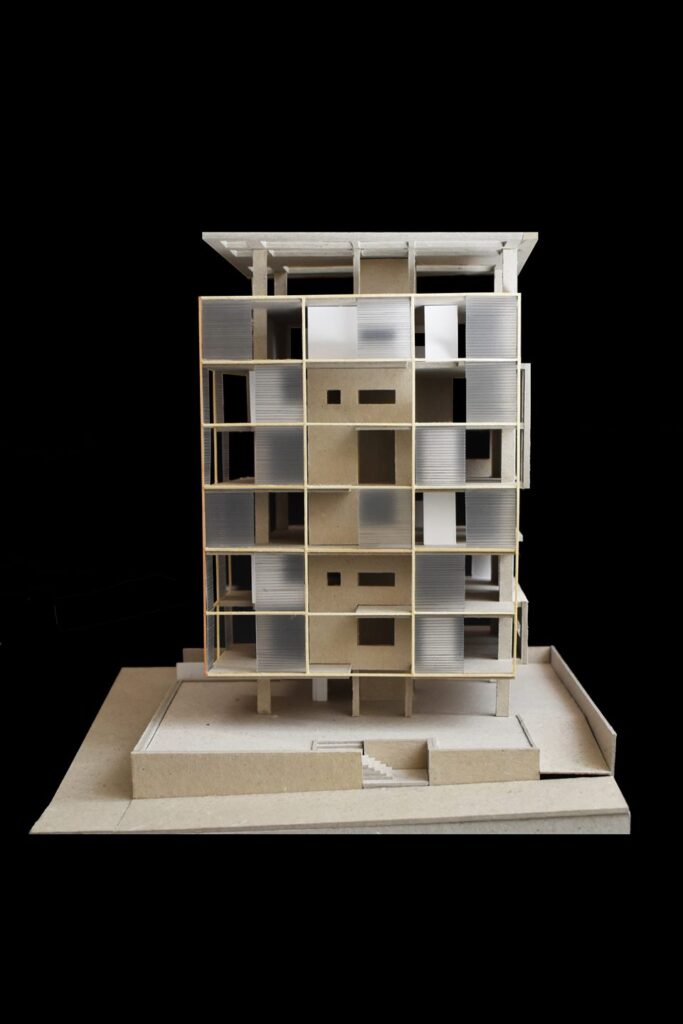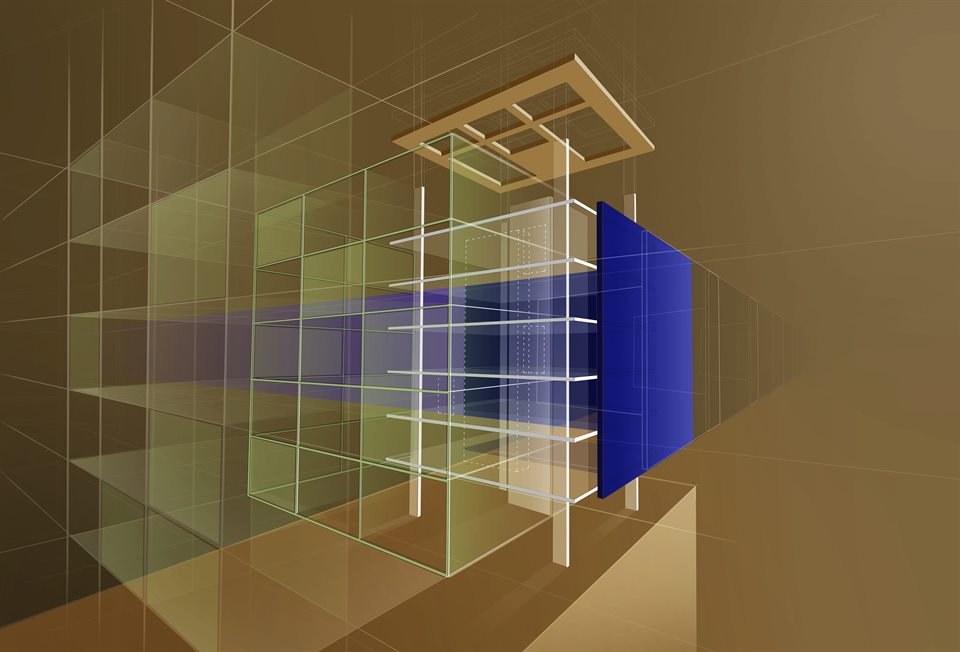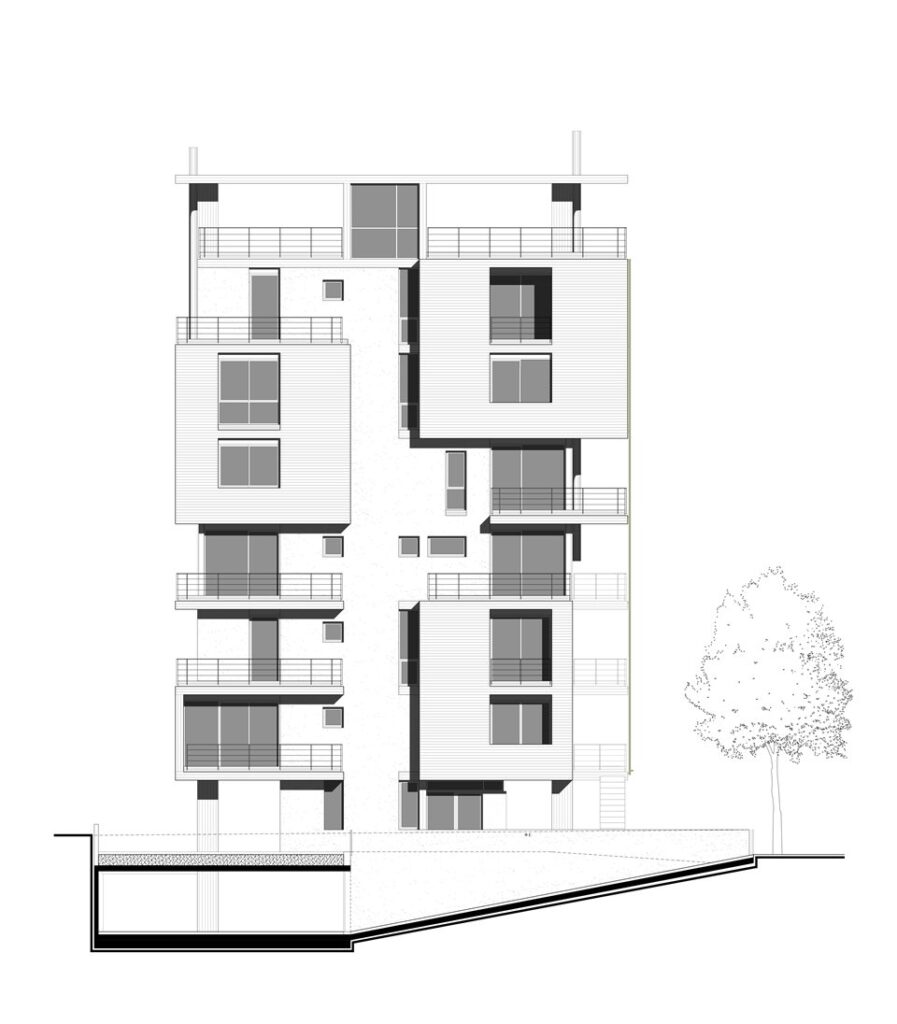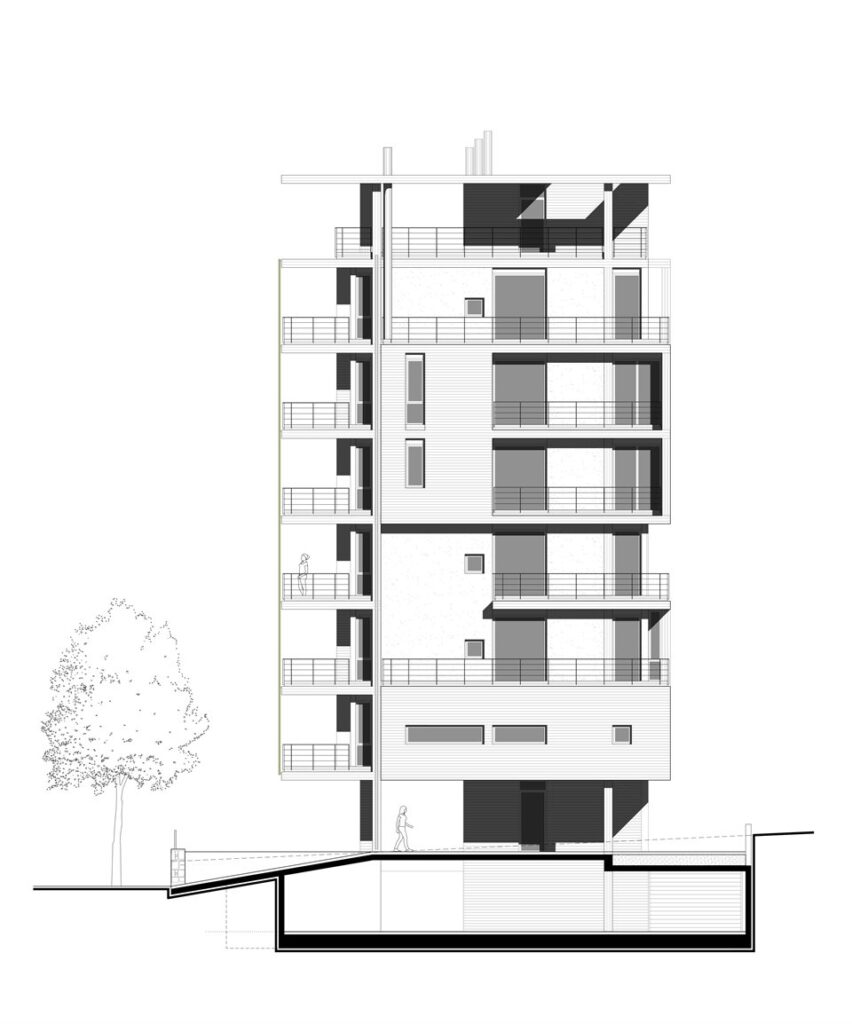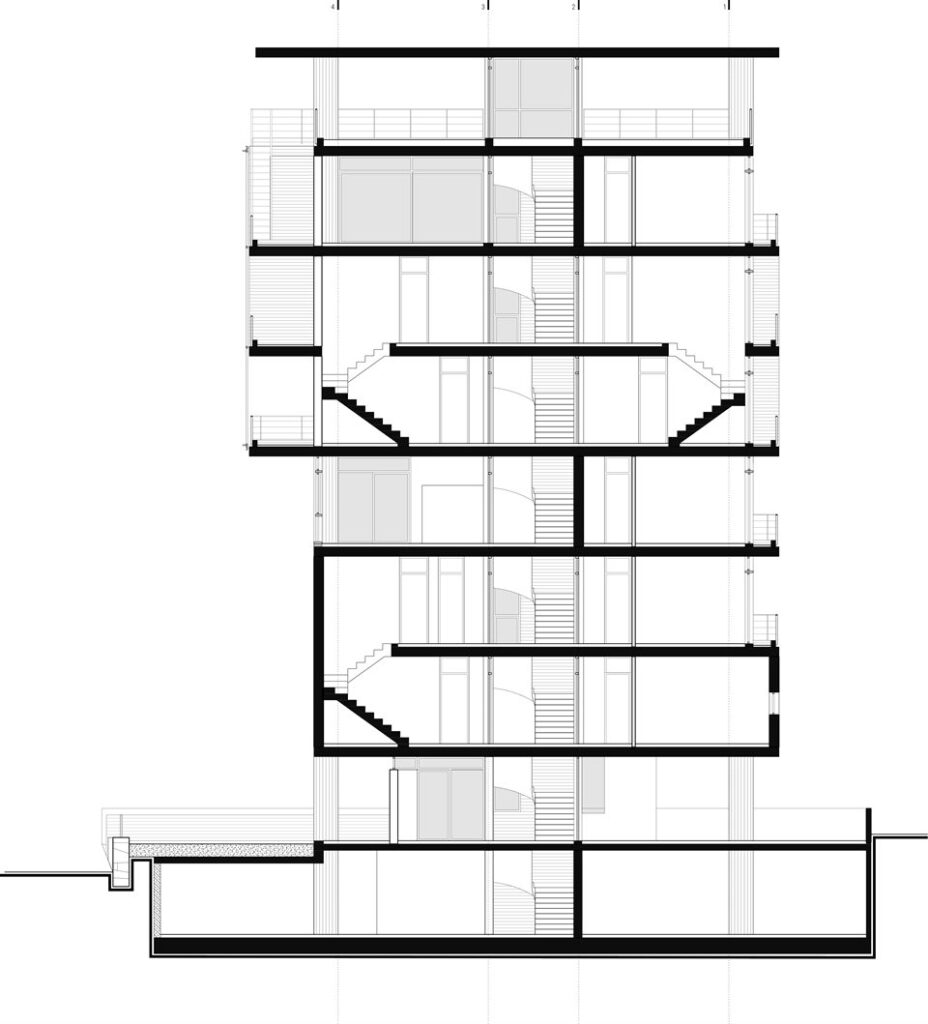Located in the dense urban fabric of Palaio Faliro, the apartments block is developed in the center of the plot as a compact cube of 6 floors, with apartments of one or two floors. Balconies create open air living spaces, of one or two floor height, forming the facades and encouraging interrelations. The staircase is located at the center of the proposal, distributing the apartments on each side. A metal construction of sliding louvered panels is placed on the corner of the cube, towards the road. The design makes use of bare concrete as main material for the structural elements and most of the exterior walls.

