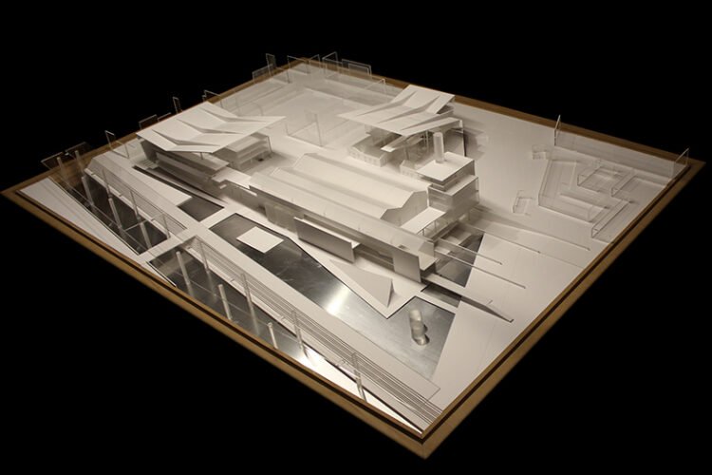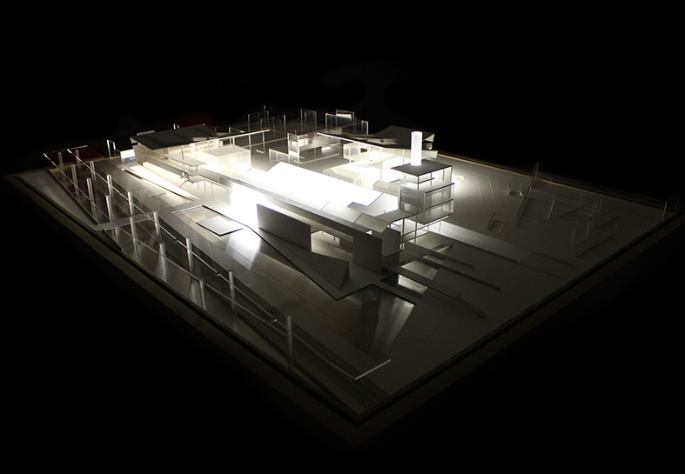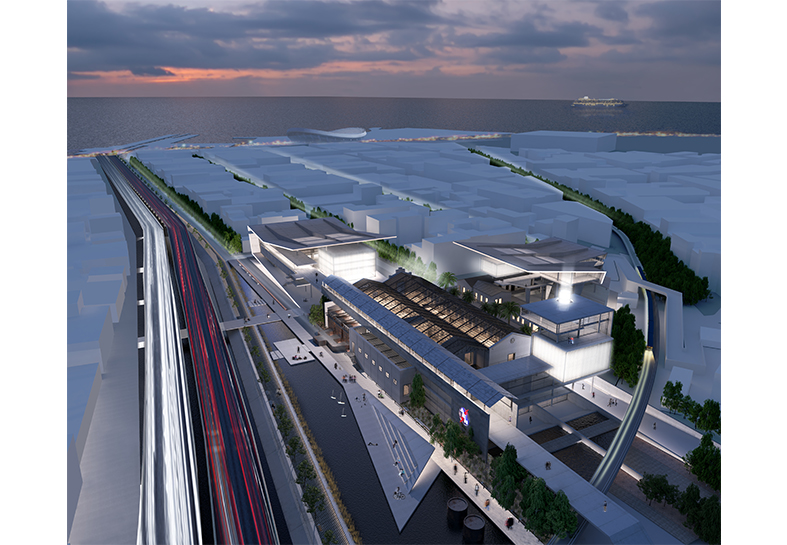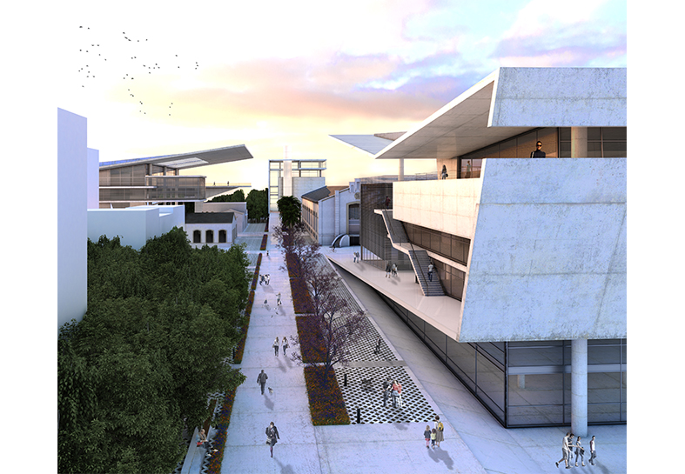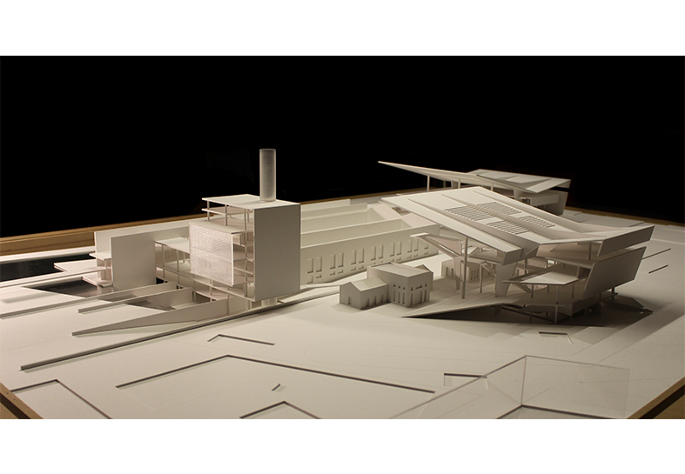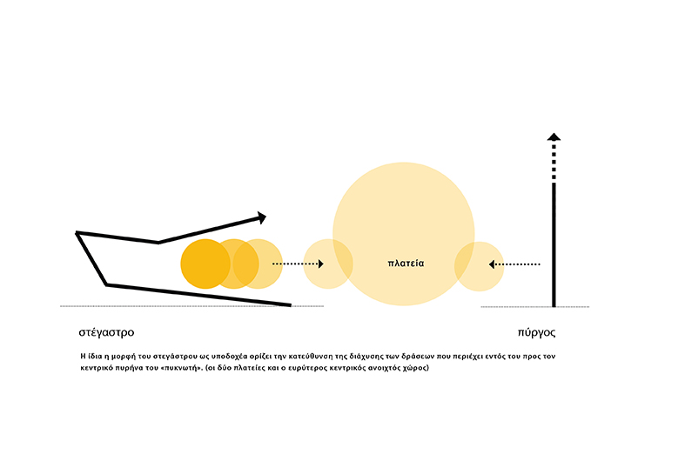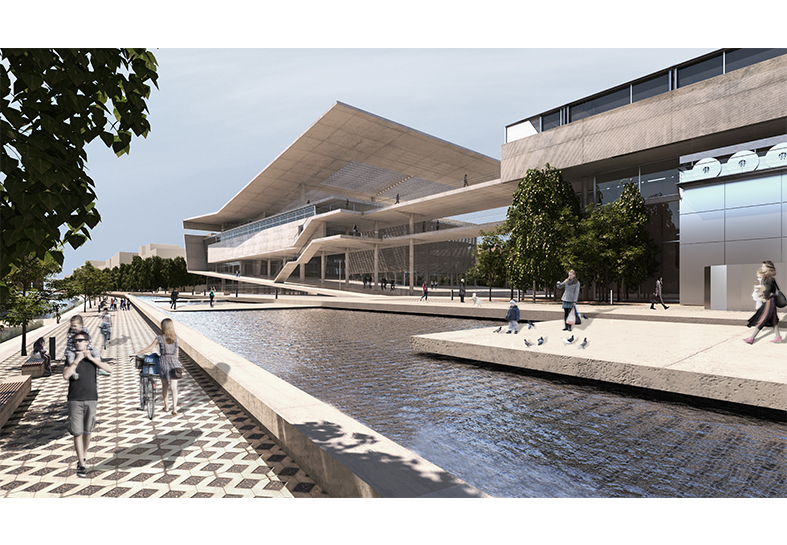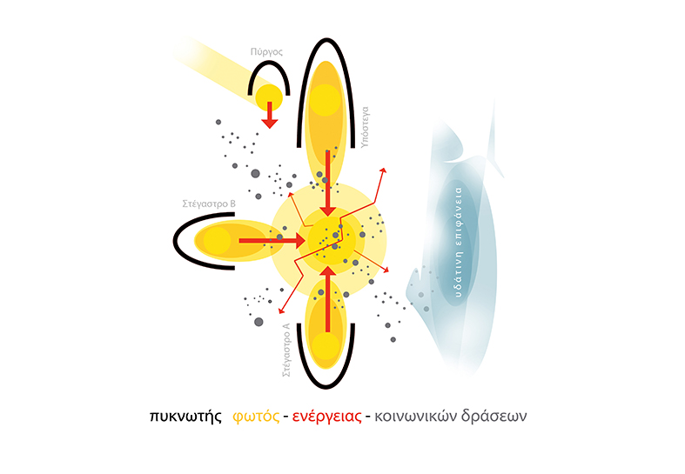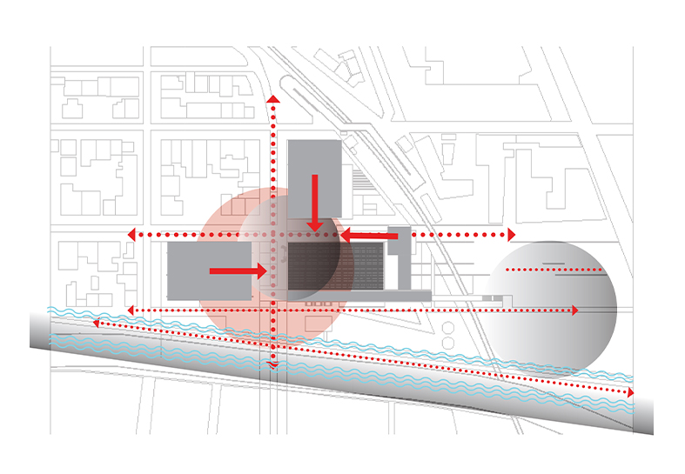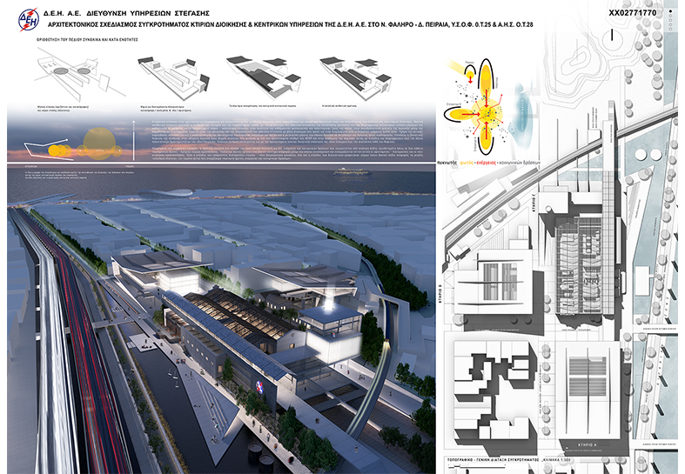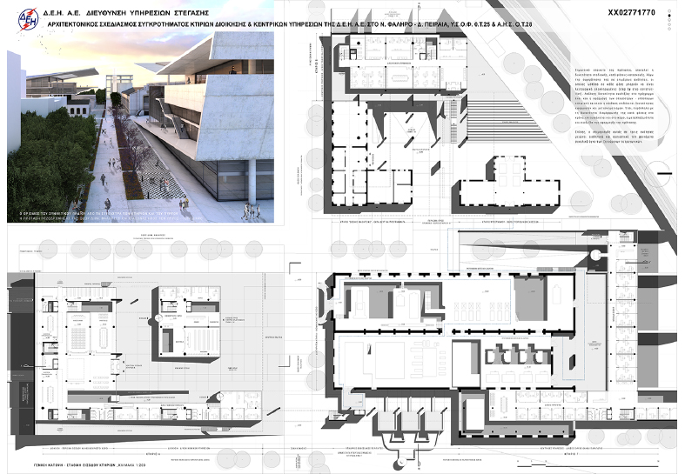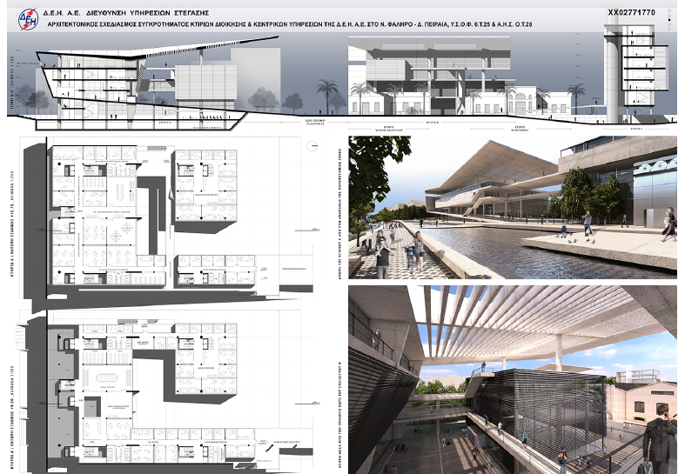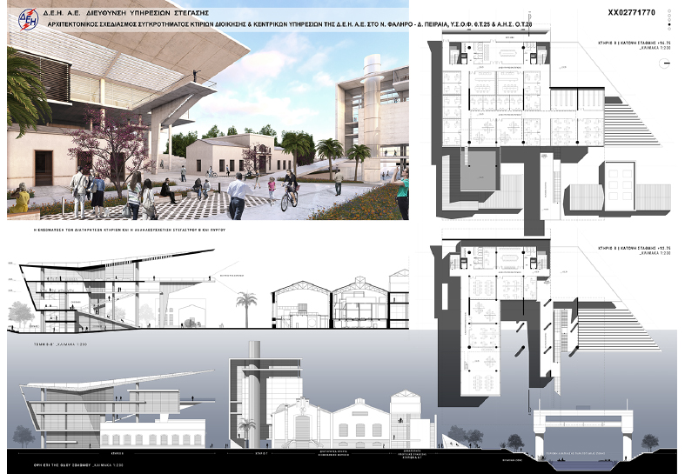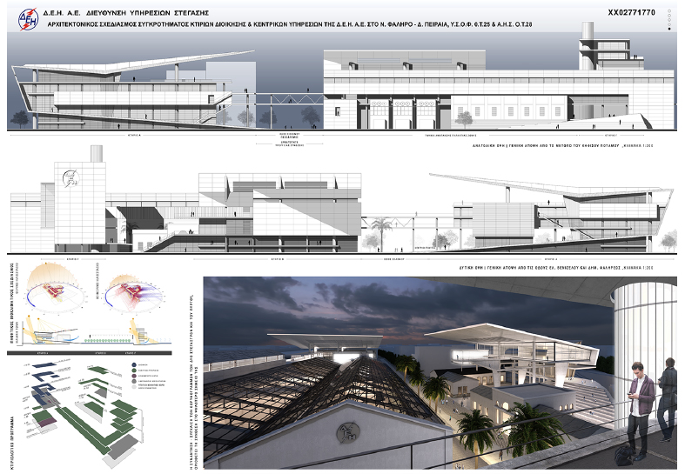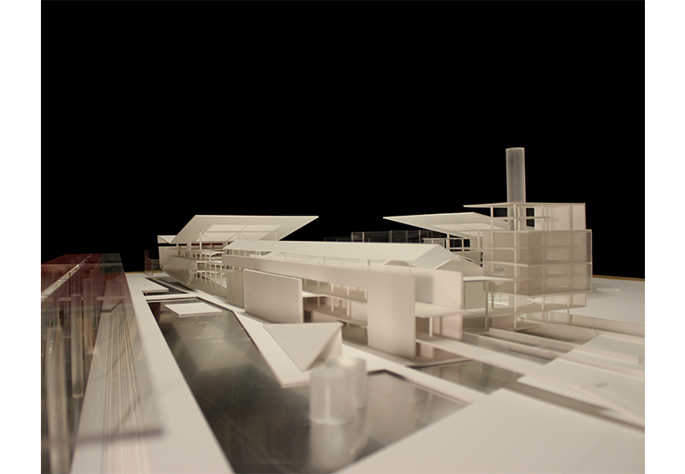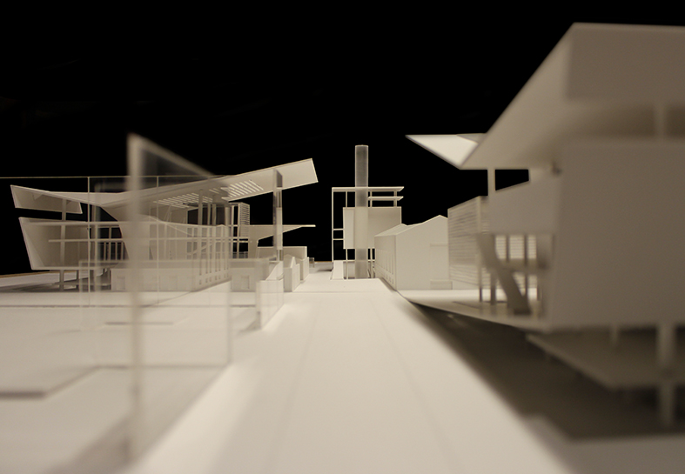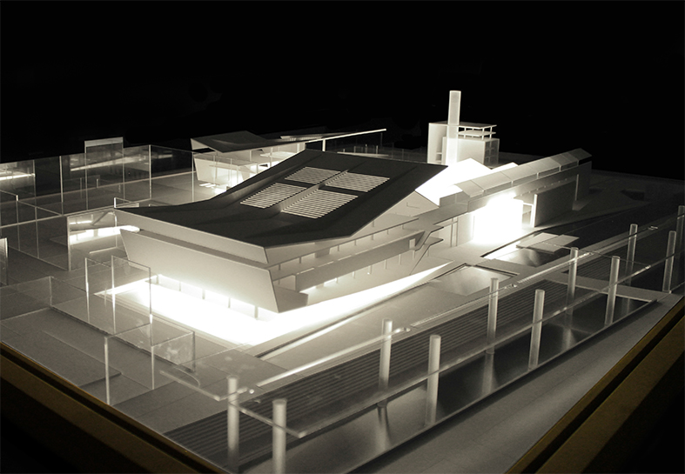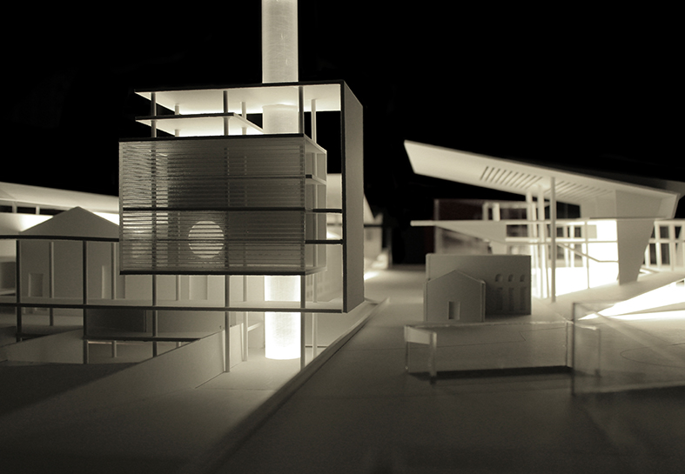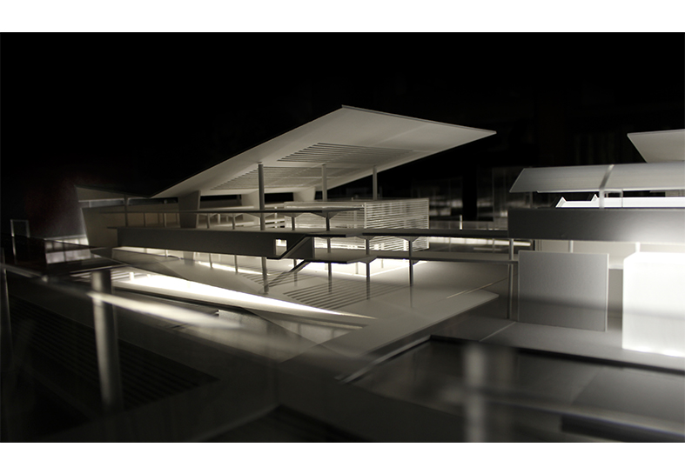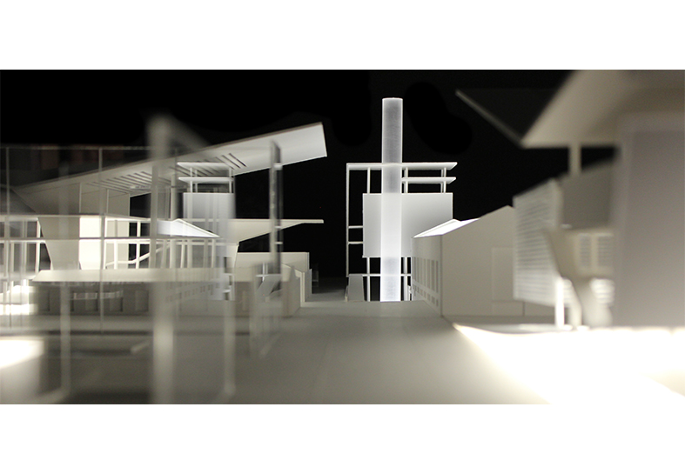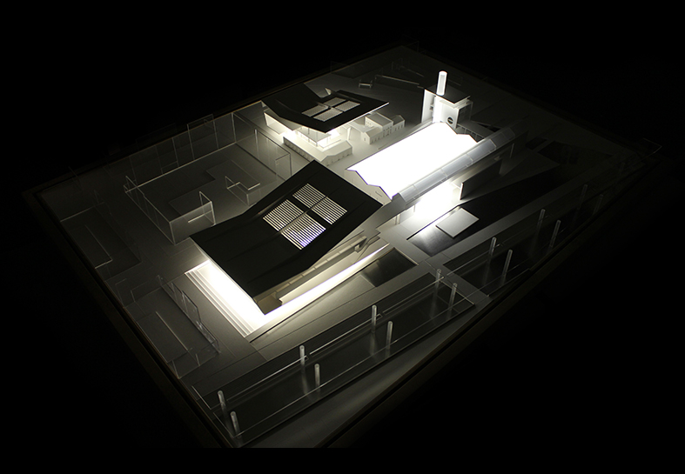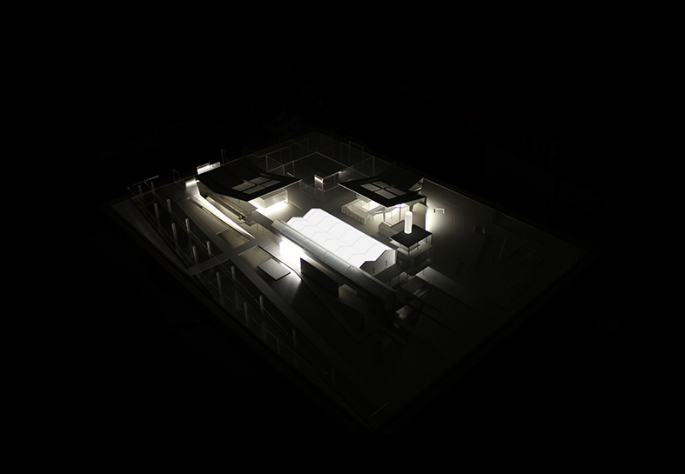DEH Administration Headquarters in Neo Faliro (2nd Prize) 2018
Architects:
Sofia Tsiraki, Thanasis Karachalios, Sotiris Karachalios, Magda Chambaloglou, Louisa-Maria Belemezi
Consultant architect:
Tassos Biris
Collaborating Architects:
Sofia Tzavella, Thodoris Sioutis (student)
Structural Engineers:
Pagonis-Chroneas-Kinatos
3D renderings:
K-rendering
Year:
2018
The proposal’s objective is the redesign of the overall area in architectural, urban, environmental and cultural terms that take into consideration the buildings to be preserved and their surrounding landscape. The design configures symbolically a nucleus of light, energy and cultural activities, which expand along two perpendiculars. Both new and existing buildings are related and organized according to these activities and axes. The entrance to the preserved building shell, which is now an industrial exhibition center, as well as the entrance to the new administration building, are oriented towards the big central yard, the core of the complex and the symbolic “nucleus of light, energy and activity”.
